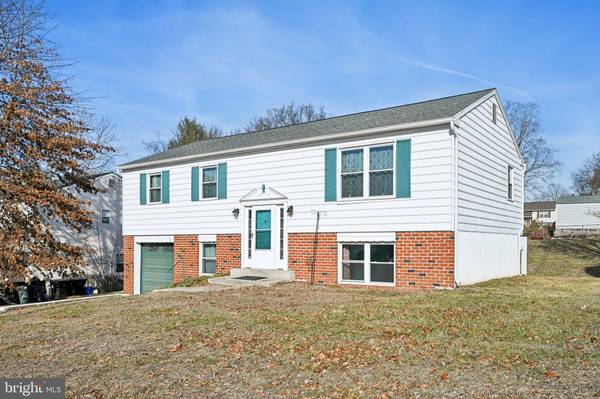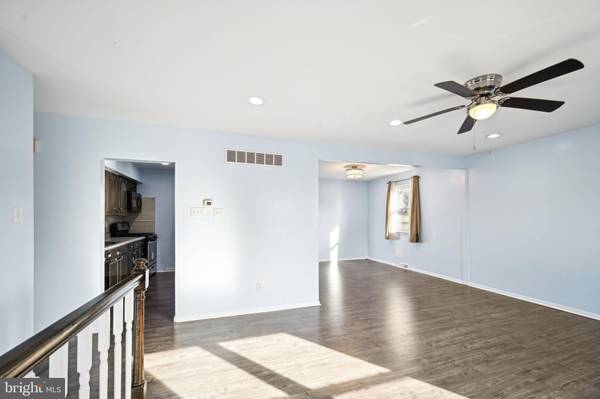UPDATED:
12/30/2024 07:54 PM
Key Details
Property Type Single Family Home
Sub Type Detached
Listing Status Pending
Purchase Type For Rent
Square Footage 1,925 sqft
Subdivision None Available
MLS Listing ID PAMC2126018
Style Bi-level
Bedrooms 4
Full Baths 2
Half Baths 1
HOA Y/N N
Abv Grd Liv Area 1,125
Originating Board BRIGHT
Year Built 1973
Lot Size 10,500 Sqft
Acres 0.24
Lot Dimensions 75.00 x 0.00
Property Description
This 4-bedroom, 2.5-bathroom home is designed for comfort and functionality, offering plenty of space for everyone.
The main level features three spacious bedrooms, including a master bedroom with a private en-suite bathroom for added convenience and privacy. The modern kitchen is equipped with a gas stove and a built-in wine storage rack, making it perfect for both daily living and entertaining.
The lower level includes a fourth bedroom and a half bath, offering a versatile space for guests, a home office, or a private retreat.
A finished walk-out basement provides additional living space that can be used as a family room, playroom, or entertainment area.
Additional highlights include an attached one-car garage and a large backyard, perfect for outdoor activities and relaxation.
Don't miss out on this wonderful rental opportunity!
Contact us today to schedule a showing!
Location
State PA
County Montgomery
Area Upper Providence Twp (10661)
Zoning RES
Rooms
Basement Fully Finished, Heated
Main Level Bedrooms 3
Interior
Hot Water Propane
Heating Central
Cooling Central A/C
Fireplace N
Heat Source Propane - Owned
Laundry Basement
Exterior
Parking Features Built In
Garage Spaces 1.0
Utilities Available Cable TV, Phone, Propane
Water Access N
Accessibility 2+ Access Exits, >84\" Garage Door
Attached Garage 1
Total Parking Spaces 1
Garage Y
Building
Story 2
Foundation Concrete Perimeter
Sewer Public Sewer
Water Public
Architectural Style Bi-level
Level or Stories 2
Additional Building Above Grade, Below Grade
New Construction N
Schools
School District Spring-Ford Area
Others
Pets Allowed Y
Senior Community No
Tax ID 61-00-03521-504
Ownership Other
SqFt Source Assessor
Pets Allowed Case by Case Basis




