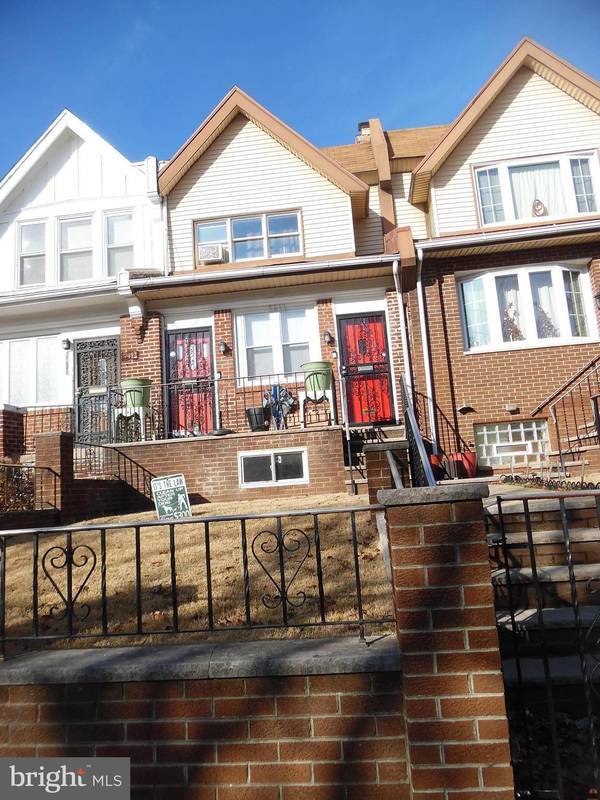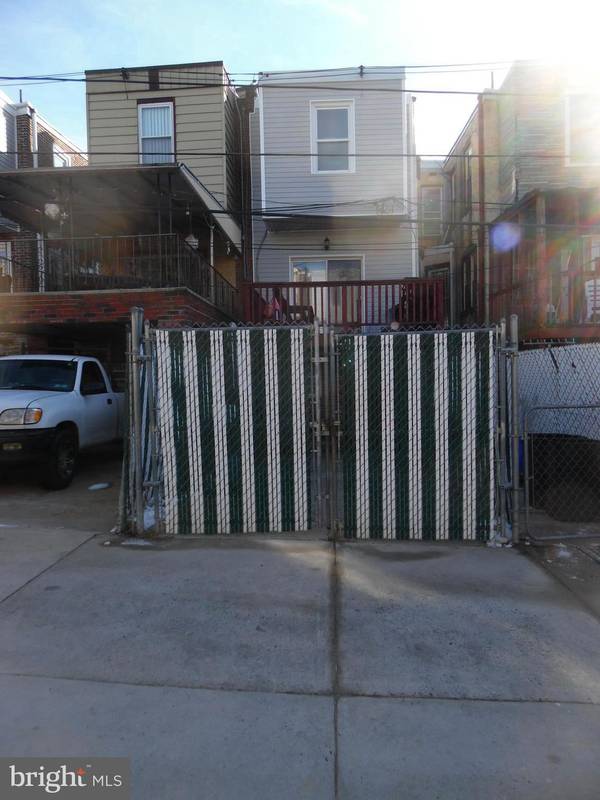UPDATED:
01/08/2025 05:56 PM
Key Details
Property Type Multi-Family, Townhouse
Sub Type Interior Row/Townhouse
Listing Status Active
Purchase Type For Sale
Square Footage 1,402 sqft
Price per Sqft $196
MLS Listing ID PAPH2428770
Style Straight Thru
Abv Grd Liv Area 1,402
Originating Board BRIGHT
Year Built 1920
Annual Tax Amount $3,218
Tax Year 2024
Lot Size 1,712 Sqft
Acres 0.04
Lot Dimensions 16.00 x 107.00
Property Description
Fenced in front yard w/ modern railing & open front porch. Separate entrances for each unit.
From open front porch, enter into first floor with living room, kitchen, 3psc bath and two bedrooms. Bathroom can be accessed from first bedroom. Rear bedroom has sliding glass doors to rear deck, unit has
laminated wood floors. Second floor (has separate entrance) has a carpeted entry way and stairs to second floor. 2nd fl. Unit has good sized living room and bedroom with hardwood floors, 3psc C/T bath and eat in kitchen. Basement is fully finished two-bedroom unit with separate entrance and its own kitchen and bath. Utilize as a guest suite or mother-in-law suite..
Location
State PA
County Philadelphia
Area 19131 (19131)
Zoning RSA5
Rooms
Basement Fully Finished, Heated, Outside Entrance, Rear Entrance, Improved, Windows
Interior
Interior Features Kitchen - Eat-In, Kitchen - Galley
Hot Water Natural Gas
Heating Baseboard - Electric, Hot Water, Radiator
Cooling None
Flooring Laminated, Wood, Carpet
Fireplace N
Heat Source Natural Gas, Electric
Exterior
Exterior Feature Porch(es)
Garage Spaces 1.0
Utilities Available Electric Available, Natural Gas Available, Sewer Available, Water Available
Water Access N
View City
Roof Type Flat
Accessibility None
Porch Porch(es)
Road Frontage City/County
Total Parking Spaces 1
Garage N
Building
Lot Description Front Yard, Rear Yard
Foundation Stone
Sewer Public Sewer
Water Public
Architectural Style Straight Thru
Additional Building Above Grade, Below Grade
New Construction N
Schools
High Schools Overbrook
School District Philadelphia City
Others
Tax ID 522062400
Ownership Fee Simple
SqFt Source Assessor
Security Features Security Gate
Acceptable Financing Cash, Conventional, FHA
Listing Terms Cash, Conventional, FHA
Financing Cash,Conventional,FHA
Special Listing Condition Standard




