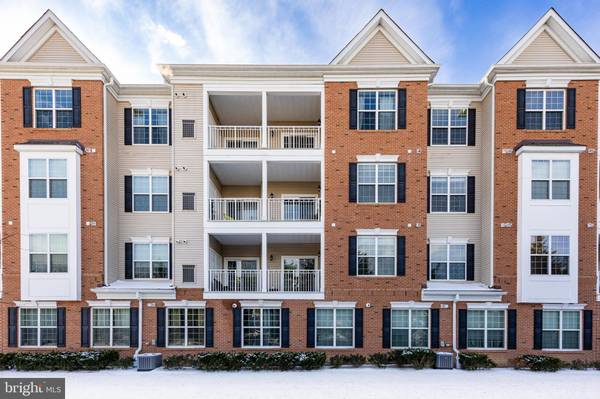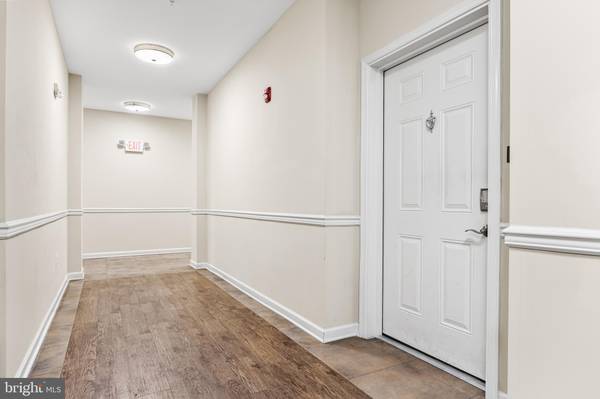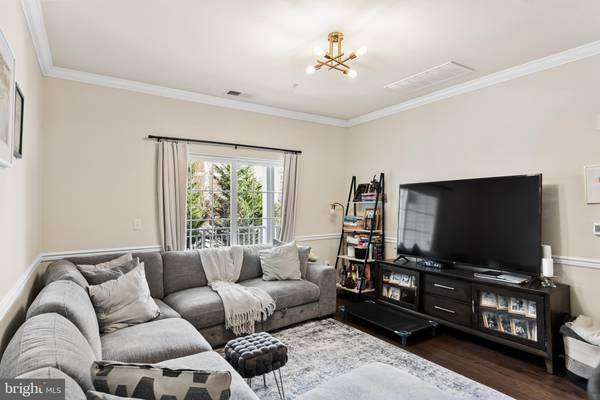UPDATED:
01/31/2025 09:17 PM
Key Details
Property Type Single Family Home, Condo
Sub Type Unit/Flat/Apartment
Listing Status Active
Purchase Type For Rent
Square Footage 1,215 sqft
Subdivision Parkplaceatgrdnstprk
MLS Listing ID NJCD2085134
Style Traditional
Bedrooms 2
Full Baths 2
HOA Y/N N
Abv Grd Liv Area 1,215
Originating Board BRIGHT
Year Built 2018
Property Description
The condo features two spacious bedrooms and two luxurious bathrooms, including a primary ensuite that provides a soaking tub and double vanity. The primary bedroom also features a large walk-in closet. Lastly you will be able to step outside onto your private deck, perfect for enjoying morning coffee or evening relaxation.
The kitchen is a chef's dream, equipped with a gas stove, refrigerator, dishwasher, and granite countertops. A pantry adds extra storage for all your culinary needs. Recessed lighting throughout the home enhances the ambiance, providing a warm and inviting atmosphere. The convenience of an in-unit washer and dryer adds to the ease of living in this beautiful home.
Residents of this building enjoy an array of amenities, including a club house with a work "from home" space, gym, and yoga studio and pool and grill area, offering plenty of opportunities for recreation and relaxation or a place to work. The building is equipped with an elevator, ensuring easy access to your home. This unit comes with one dedicated (reserved) parking space.
Experience the perfect blend of luxury and convenience at 4723 Champions Run, just minutes from Trader Joes, Cherry Hill Mall and only 20 minutes from downtown Philadelphia. Don't miss the opportunity to make this exceptional condo your new home!
Location
State NJ
County Camden
Area Cherry Hill Twp (20409)
Zoning RESIDENTIAL
Rooms
Other Rooms Living Room, Dining Room, Primary Bedroom, Kitchen, Bedroom 1
Main Level Bedrooms 2
Interior
Interior Features Primary Bath(s), Bathroom - Stall Shower, Kitchen - Eat-In, Bathroom - Soaking Tub, Breakfast Area, Upgraded Countertops, Walk-in Closet(s), Wood Floors
Hot Water Natural Gas
Heating Forced Air
Cooling Central A/C
Equipment Dishwasher, Built-In Microwave, Dryer, Washer, Water Heater, Freezer, Oven/Range - Gas, Refrigerator
Furnishings No
Fireplace N
Window Features Energy Efficient
Appliance Dishwasher, Built-In Microwave, Dryer, Washer, Water Heater, Freezer, Oven/Range - Gas, Refrigerator
Heat Source Natural Gas
Laundry Main Floor
Exterior
Exterior Feature Balcony
Garage Spaces 1.0
Utilities Available Cable TV
Amenities Available Tot Lots/Playground
Water Access N
Accessibility None
Porch Balcony
Total Parking Spaces 1
Garage N
Building
Story 1
Unit Features Garden 1 - 4 Floors
Sewer Public Sewer
Water Public
Architectural Style Traditional
Level or Stories 1
Additional Building Above Grade
Structure Type 9'+ Ceilings
New Construction N
Schools
High Schools Cherry Hill High - West
School District Cherry Hill Township Public Schools
Others
Pets Allowed Y
HOA Fee Include Common Area Maintenance,Ext Bldg Maint,Lawn Maintenance,Snow Removal,Insurance,Management,Pool(s),Recreation Facility,Reserve Funds,Road Maintenance,Trash
Senior Community No
Ownership Other
SqFt Source Estimated
Miscellaneous HOA/Condo Fee
Horse Property N
Pets Allowed Case by Case Basis




