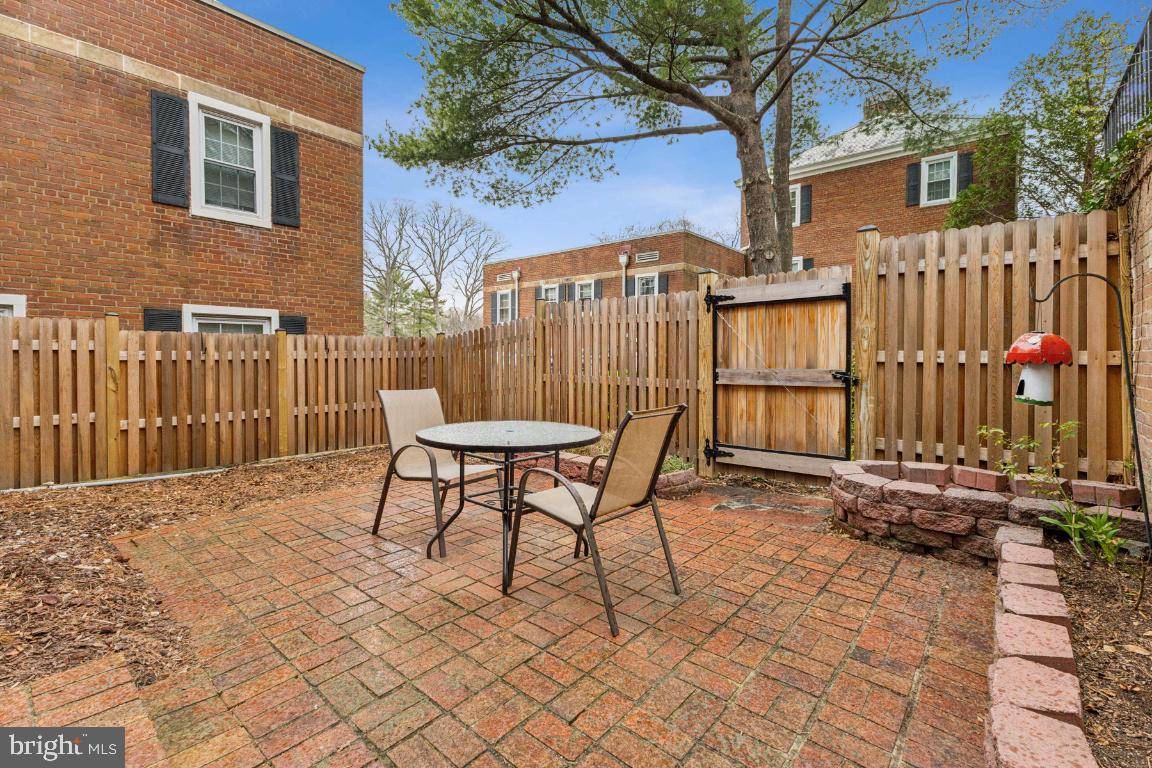UPDATED:
Key Details
Property Type Condo
Sub Type Condo/Co-op
Listing Status Active
Purchase Type For Sale
Square Footage 895 sqft
Price per Sqft $445
Subdivision Fairlington Villages
MLS Listing ID VAAR2055138
Style Colonial
Bedrooms 2
Full Baths 1
Condo Fees $393/mo
HOA Y/N N
Abv Grd Liv Area 895
Originating Board BRIGHT
Year Built 1944
Annual Tax Amount $4,024
Tax Year 2024
Property Sub-Type Condo/Co-op
Property Description
New windows were installed in 2018, and the kitchen boasts beautiful custom cabinets, granite countertops, and stainless steel appliances, including a new refrigerator (2021) and microwave (2023). The bathroom was tastefully updated in 2019 with elegant subway tile reaching the ceiling.
Enjoy the ease of one-level living with all the comforts you need. The spacious primary bedroom features two large closets, while the versatile second bedroom can serve as an office or den, complete with a large walk-in closet and built-ins. This room opens to your private, fully fenced backyard oasis with a brick patio—perfect for gardening or just enjoying the Spring weather. The fence was replaced by the condo association in 2023.
Fairlington Villages offers fantastic amenities, including six pools (pool 4 is right around the corner),14 tennis courts (4 lined for pickleball),tot lots/ playgrounds, and walking trails and so much more. Just a short stroll away is the Fairlington Community Center with a state-of-the-art playground, playing field and the Fairlington Farmers Market from April to November. Enjoy easy access to I-395 and the walkable charm of Shirlington Village, featuring shops, restaurants, AMC theaters, the Shirlington Public Library, award-winning Signature Theatre, and more. Plus, you're just 12 minutes from DCA and the metro. This is truly a community you don't want to miss!
Location
State VA
County Arlington
Zoning RA14-26
Rooms
Other Rooms Living Room, Dining Room, Primary Bedroom, Bedroom 2, Kitchen, Bathroom 1
Main Level Bedrooms 2
Interior
Interior Features Combination Dining/Living, Crown Moldings, Entry Level Bedroom, Floor Plan - Traditional, Kitchen - Galley, Recessed Lighting, Walk-in Closet(s), Upgraded Countertops, Wood Floors
Hot Water Electric
Heating Central
Cooling Central A/C
Flooring Hardwood
Equipment Built-In Microwave, Dishwasher, Disposal, Dryer, Dryer - Electric, Icemaker, Oven/Range - Electric, Refrigerator, Stainless Steel Appliances, Washer, Washer/Dryer Stacked, Water Heater
Furnishings No
Fireplace N
Appliance Built-In Microwave, Dishwasher, Disposal, Dryer, Dryer - Electric, Icemaker, Oven/Range - Electric, Refrigerator, Stainless Steel Appliances, Washer, Washer/Dryer Stacked, Water Heater
Heat Source Electric
Laundry Dryer In Unit, Main Floor, Washer In Unit
Exterior
Exterior Feature Patio(s)
Fence Fully
Utilities Available Cable TV Available, Electric Available, Water Available, Sewer Available
Amenities Available Basketball Courts, Community Center, Pool - Outdoor, Swimming Pool, Tennis Courts, Tot Lots/Playground
Water Access N
Accessibility None
Porch Patio(s)
Garage N
Building
Lot Description Rear Yard
Story 1
Unit Features Garden 1 - 4 Floors
Foundation Slab
Sewer Public Sewer
Water Public
Architectural Style Colonial
Level or Stories 1
Additional Building Above Grade, Below Grade
New Construction N
Schools
Elementary Schools Claremont
Middle Schools Gunston
High Schools Wakefield
School District Arlington County Public Schools
Others
Pets Allowed Y
HOA Fee Include Common Area Maintenance,Ext Bldg Maint,Lawn Maintenance,Management,Pool(s),Reserve Funds,Sewer,Snow Removal,Trash,Water
Senior Community No
Tax ID 29-004-254
Ownership Condominium
Security Features Smoke Detector
Acceptable Financing Cash, Conventional, FHA
Listing Terms Cash, Conventional, FHA
Financing Cash,Conventional,FHA
Special Listing Condition Short Sale
Pets Allowed Cats OK, Dogs OK




