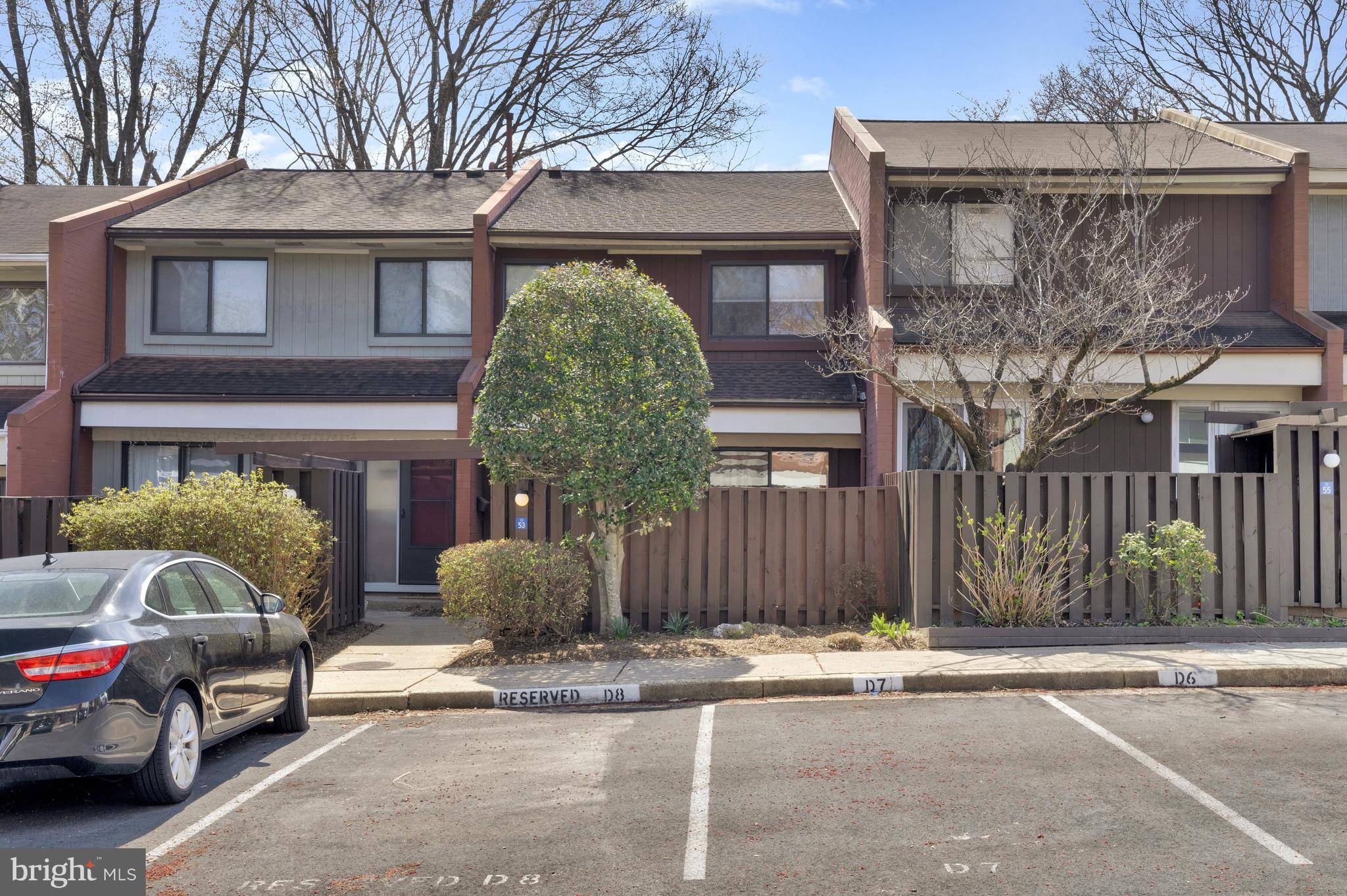OPEN HOUSE
Thu Apr 03, 4:00pm - 7:00pm
Fri Apr 04, 4:00pm - 7:00pm
Sat Apr 05, 12:00pm - 6:00pm
UPDATED:
Key Details
Property Type Townhouse
Sub Type Interior Row/Townhouse
Listing Status Active
Purchase Type For Sale
Square Footage 1,197 sqft
Price per Sqft $392
Subdivision Reston
MLS Listing ID VAFX2230114
Style Contemporary
Bedrooms 3
Full Baths 1
Half Baths 1
HOA Fees $330/qua
HOA Y/N Y
Abv Grd Liv Area 1,197
Originating Board BRIGHT
Year Built 1970
Available Date 2025-04-03
Annual Tax Amount $4,999
Tax Year 2025
Lot Size 1,400 Sqft
Acres 0.03
Property Sub-Type Interior Row/Townhouse
Property Description
Upstairs, hardwood floors extend through all three spacious bedrooms. The primary suite includes a generous walk-in closet and easy access to the shared full bath, recently refreshed with updated fixtures and finishes. Updates include a new HVAC system (2024), hot water heater (2024), kitchen remodel (2021), roof (2020) and fresh paint throughout the upper level (2025).
This home also includes a convenient full laundry room, ample storage space, a reserved parking spot, and access to a variety of community amenities including pools, tennis courts, and playgrounds. Perfectly situated near lakes, trails, Lake Anne Plaza, shopping centers, Reston Town Center and less than two miles from the Reston Metro, Route 7, and Dulles Toll Road—this is low-maintenance living with unmatched access to everything Reston has to offer!
Location
State VA
County Fairfax
Zoning 370
Interior
Hot Water Natural Gas
Heating Central
Cooling Central A/C
Fireplace N
Heat Source Natural Gas
Exterior
Parking On Site 1
Amenities Available Swimming Pool, Tot Lots/Playground, Tennis Courts
Water Access N
Accessibility None
Garage N
Building
Story 2
Foundation Slab
Sewer Public Sewer
Water Public
Architectural Style Contemporary
Level or Stories 2
Additional Building Above Grade, Below Grade
New Construction N
Schools
Elementary Schools Forest Edge
Middle Schools Hughes
High Schools South Lakes
School District Fairfax County Public Schools
Others
Pets Allowed Y
HOA Fee Include Trash,Common Area Maintenance
Senior Community No
Tax ID 0172 23090070
Ownership Fee Simple
SqFt Source Assessor
Special Listing Condition Standard
Pets Allowed No Pet Restrictions
Virtual Tour https://my.matterport.com/show/?m=dAEBQSmjQxu&brand=0




