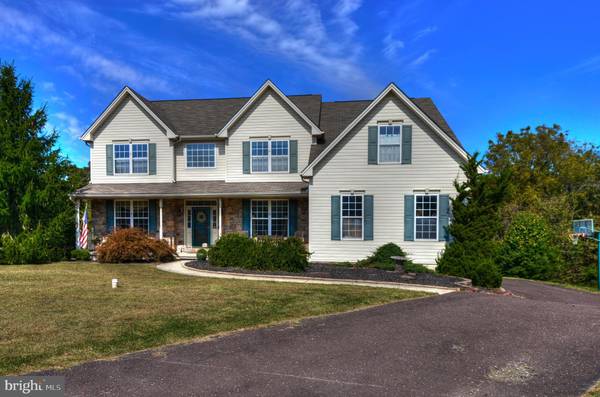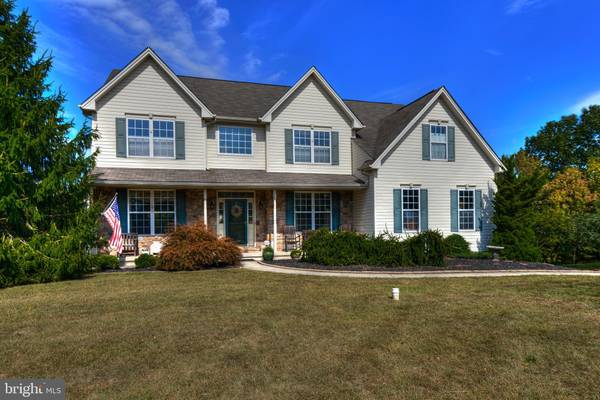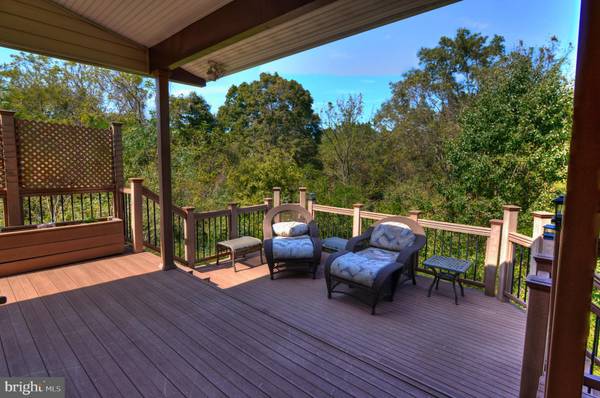For more information regarding the value of a property, please contact us for a free consultation.
Key Details
Sold Price $319,999
Property Type Single Family Home
Sub Type Detached
Listing Status Sold
Purchase Type For Sale
Square Footage 2,944 sqft
Price per Sqft $108
Subdivision Country Walk
MLS Listing ID PAMC626284
Sold Date 11/19/19
Style Colonial
Bedrooms 4
Full Baths 3
Half Baths 1
HOA Y/N N
Abv Grd Liv Area 2,944
Originating Board BRIGHT
Year Built 2002
Annual Tax Amount $8,755
Tax Year 2020
Lot Size 0.596 Acres
Acres 0.6
Lot Dimensions 83.00 x 0.00
Property Description
Welcome to 13 Country Drive! This spacious Oaklyn model boasts over 3000+ square feet, not including the basement, of living space with 4 bedrooms, 3 full baths and one half bath. Upon arrival you will be welcomed by the front porch and wrap around driveway. Opening the front entrance and step inside into the two story sunlit foyer, featuring hardwood floors and an adjacent front staircase. To your right is a well designed home office with doors and built in shelving/cabinetry. To your left is the formal living room. As you continue down the center hall you will note the ample powder room and deep hall closet. The fabulous kitchen has gorgeous new granite counters, lots of cabinets, matching appliances and a large pantry. Open to the kitchen is the the desirable two story family room with tons of sunlight, gas burning fireplace and back staircase to the second floor. Adjacent to the kitchen is the large formal dining room and the exit to the deck. This multi level deck oasis is great for relaxing on a quiet fall morning, bbqs in the summer and entertaining family and friends with stairs to concrete patio and rear yard. The upper level of this home boasts a spacious master suite with many closets and a dressing area. Conveniently located in one of the master closets is the washer and dryer. Master bathroom has dual vanity, soaking tub, and stall shower. The other three bedrooms are nicely sized with double door closets and share the hall bathroom with dual vanity and tub shower combo. The enormous walk out basement with sliders to patio is fully finished! Hosting a full bathroom, family room or media room, gym area with specialized flooring and plenty of room for anything you need! The house has NEW HVAC, NEW Carpet, and fresh paint. The large two car garage has high ceilings and a wisely designed loft area for storage and the mudroom can easily be re-converted to the laundry room should you wish. This is a must see! Make your appointment today.
Location
State PA
County Montgomery
Area Lower Pottsgrove Twp (10642)
Zoning R2
Rooms
Basement Full
Interior
Interior Features Additional Stairway, Attic, Carpet, Dining Area, Double/Dual Staircase, Family Room Off Kitchen, Floor Plan - Open, Formal/Separate Dining Room, Kitchen - Eat-In, Kitchen - Gourmet, Kitchen - Island, Kitchen - Table Space, Stall Shower, Tub Shower, Upgraded Countertops, Walk-in Closet(s), Wood Floors
Heating Forced Air
Cooling Central A/C
Flooring Hardwood, Ceramic Tile, Carpet
Fireplaces Number 1
Heat Source Natural Gas, Propane - Leased
Exterior
Parking Features Garage - Side Entry
Garage Spaces 2.0
Utilities Available Cable TV Available
Water Access N
Accessibility None
Attached Garage 2
Total Parking Spaces 2
Garage Y
Building
Story 2
Sewer Public Sewer
Water Public
Architectural Style Colonial
Level or Stories 2
Additional Building Above Grade, Below Grade
New Construction N
Schools
School District Pottsgrove
Others
Senior Community No
Tax ID 42-00-01073-163
Ownership Fee Simple
SqFt Source Assessor
Acceptable Financing FHA, Cash, Conventional, VA, USDA
Listing Terms FHA, Cash, Conventional, VA, USDA
Financing FHA,Cash,Conventional,VA,USDA
Special Listing Condition Standard
Read Less Info
Want to know what your home might be worth? Contact us for a FREE valuation!

Our team is ready to help you sell your home for the highest possible price ASAP

Bought with Thomas E Skiffington • RE/MAX 440 - Perkasie



