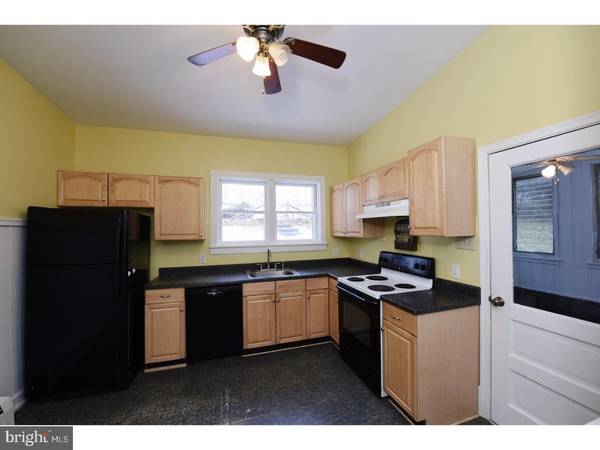For more information regarding the value of a property, please contact us for a free consultation.
Key Details
Sold Price $225,000
Property Type Single Family Home
Sub Type Twin/Semi-Detached
Listing Status Sold
Purchase Type For Sale
Square Footage 2,390 sqft
Price per Sqft $94
Subdivision None Available
MLS Listing ID 1004336285
Sold Date 05/18/18
Style Other
Bedrooms 4
Full Baths 1
HOA Y/N N
Abv Grd Liv Area 2,390
Originating Board TREND
Year Built 1870
Annual Tax Amount $3,645
Tax Year 2018
Lot Size 7,830 Sqft
Acres 0.18
Lot Dimensions 58X135
Property Description
Spacious, light filled brick twin circa 1870 in the heart of historic Kimberton Village combines vintage architectural elements with updated systems and provides all the conveniences of village living. This lovely home features nine foot ceilings, gorgeous original yellow pine floors and south and east facing exposures for maximum light. Enter the first floor through the generously sized mudroom that leads to the eat-in kitchen with antique built in hutch and then flows to the spacious and open double living room - plenty of room to easily accommodate a dedicated dining area or play space. The second floor features two adjoining bedrooms as well as a large and airy full bath. The third floor is comprised of a lovely, bright and spacious master bedroom, as well as the fourth bedroom, which could also be well utilized as a home office or crafting space. Outdoor space features a large stamped concrete patio under the shade of beautiful trees and a fully fenced in yard. Off street parking is accessed by the driveway behind 2185 Kimberton Road and is the first left off Prizer Rd. This home was lovingly maintained by the current owners - new roofs - main building installed in 2013, front porch roof installed 2016; all exterior trim freshly painted in 2016; high efficiency natural gas heating system with separate zones for each floor installed in 2012; well pump replaced 2010. Prime village location is easily walkable to East Pikeland Township Park, Ideas Book Store, Kimberton Whole Foods, Kimberton Inn and the Kimberton Post Office. Come see all this lovely home has to offer!
Location
State PA
County Chester
Area East Pikeland Twp (10326)
Zoning KR
Direction Southeast
Rooms
Other Rooms Living Room, Primary Bedroom, Bedroom 2, Bedroom 3, Kitchen, Bedroom 1
Basement Full
Interior
Interior Features Ceiling Fan(s), Kitchen - Eat-In
Hot Water Electric
Heating Gas, Hot Water, Zoned
Cooling None
Flooring Wood, Tile/Brick
Fireplace N
Heat Source Natural Gas
Laundry Basement
Exterior
Exterior Feature Patio(s)
Fence Other
Water Access N
Accessibility None
Porch Patio(s)
Garage N
Building
Lot Description Rear Yard, SideYard(s)
Story 3+
Sewer Public Sewer
Water Well
Architectural Style Other
Level or Stories 3+
Additional Building Above Grade
Structure Type 9'+ Ceilings
New Construction N
Schools
Middle Schools Phoenixville Area
High Schools Phoenixville Area
School District Phoenixville Area
Others
Senior Community No
Tax ID 26-02Q-0005.0100
Ownership Fee Simple
Read Less Info
Want to know what your home might be worth? Contact us for a FREE valuation!

Our team is ready to help you sell your home for the highest possible price ASAP

Bought with Daniel p Phillips • United Real Estate



