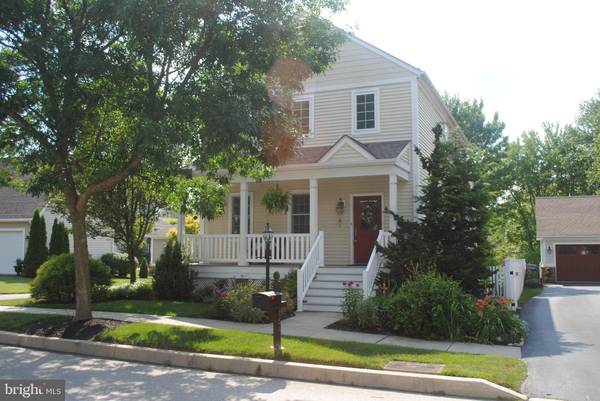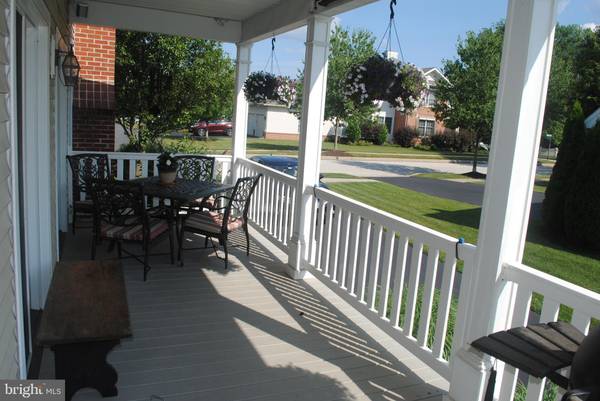For more information regarding the value of a property, please contact us for a free consultation.
Key Details
Sold Price $454,900
Property Type Single Family Home
Sub Type Detached
Listing Status Sold
Purchase Type For Sale
Square Footage 1,968 sqft
Price per Sqft $231
Subdivision Weatherstone
MLS Listing ID PACT510084
Sold Date 08/26/20
Style Colonial
Bedrooms 3
Full Baths 2
Half Baths 1
HOA Fees $108/mo
HOA Y/N Y
Abv Grd Liv Area 1,968
Originating Board BRIGHT
Year Built 2006
Annual Tax Amount $7,610
Tax Year 2020
Lot Size 7,620 Sqft
Acres 0.17
Lot Dimensions 0.00 x 0.00
Property Description
Start each day looking out your master bedroom's bay window at an idyllic scene. Look across the wildlife sanctuary bordering your backyard to horses grazing, and geese gathering beside a pond under a weeping willow tree. Watch the sun set from your kitchen window or sit on your side porch to catch the scenery. Enjoy sitting on the front porch and listening to a waterfall gently cascading into a charming pond in one of the beautifully landscaped Parks. 3 bedroom, 2 1/2 bath, offers hardwood floors on the first floor, a front covered porch as well as a large covered side porch, a large master bedroom, full master bath with stall shower and separate soaking tub, two additional bedrooms and a bright full hall bath. Weatherstone's first-rate facilities include a community center, pools, tennis courts, and Chester County's Henrietta Hankin library The new West Elementary school is right across the road. Professional upgrades throughout. One of the best lots in Weatherstone. 2 car garage. Seller requests settlement after September 10th, 2020
Location
State PA
County Chester
Area West Vincent Twp (10325)
Zoning R2
Rooms
Other Rooms Living Room, Dining Room, Primary Bedroom, Bedroom 2, Bedroom 3, Kitchen, Basement, Bathroom 2, Primary Bathroom, Half Bath
Basement Full
Interior
Interior Features Dining Area, Primary Bath(s), Stall Shower, Kitchen - Eat-In
Hot Water Natural Gas
Cooling Central A/C
Fireplaces Number 1
Equipment Washer, Dryer - Gas, Refrigerator
Appliance Washer, Dryer - Gas, Refrigerator
Heat Source Natural Gas
Exterior
Parking Features Garage - Front Entry
Garage Spaces 2.0
Utilities Available Cable TV
Water Access N
Roof Type Shingle
Accessibility None
Total Parking Spaces 2
Garage Y
Building
Story 2
Sewer Public Sewer
Water Public
Architectural Style Colonial
Level or Stories 2
Additional Building Above Grade, Below Grade
Structure Type 2 Story Ceilings
New Construction N
Schools
School District Owen J Roberts
Others
Pets Allowed Y
Senior Community No
Tax ID 25-07 -0497
Ownership Fee Simple
SqFt Source Assessor
Acceptable Financing Cash, Conventional
Listing Terms Cash, Conventional
Financing Cash,Conventional
Special Listing Condition Standard
Pets Allowed No Pet Restrictions
Read Less Info
Want to know what your home might be worth? Contact us for a FREE valuation!

Our team is ready to help you sell your home for the highest possible price ASAP

Bought with Cj Stein • Keller Williams Real Estate -Exton



