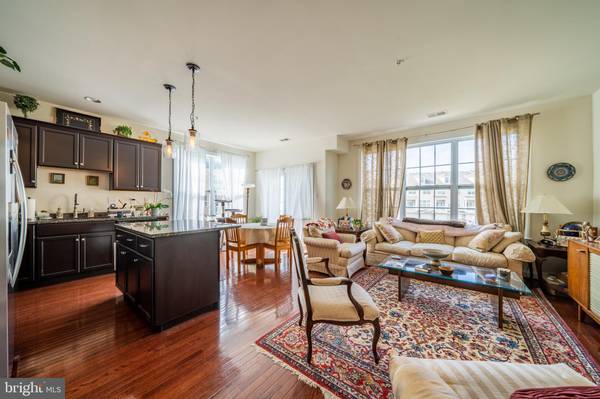For more information regarding the value of a property, please contact us for a free consultation.
Key Details
Sold Price $370,000
Property Type Condo
Sub Type Condo/Co-op
Listing Status Sold
Purchase Type For Sale
Square Footage 1,646 sqft
Price per Sqft $224
Subdivision Union Station Ii
MLS Listing ID PACT2021822
Sold Date 06/03/22
Style Colonial
Bedrooms 3
Full Baths 3
Half Baths 1
Condo Fees $185/mo
HOA Y/N N
Abv Grd Liv Area 1,646
Originating Board BRIGHT
Year Built 2016
Annual Tax Amount $6,083
Tax Year 2021
Lot Dimensions 0.00 x 0.00
Property Description
Welcome home to your new townhouse condo, built in 2016! This 3-level home begins with a bright and open living/kitchen area with beautiful hardwood floors, large windows, and sliding door to a small patio balcony. The kitchen features dark cabinetry, stainless appliances, granite counters, and an island with additional storage and breakfast counter. This floor also includes a powder room and laundry. The 2nd floor has the owner's suite with walk-in closet, ceiling fan, and en suite bathroom with dual sink vanity and stall shower. There's also a second bedroom with ceiling fan and a hall bath with tub shower. Up one more floor to find the 3rd bedroom with adjoining full bath. All the bedrooms are carpeted and essentially have their own full bath! The home features central air/heat, garage and driveway parking, and low HOA fees. With proximity to downtown West Chester, shopping and dining, walking trails and public parks, and major roadways for ease of commute, this home is not to be missed! Schedule a showing and make it yours today!
Location
State PA
County Chester
Area West Chester Boro (10301)
Zoning MU
Rooms
Other Rooms Living Room, Primary Bedroom, Bedroom 2, Bedroom 3, Kitchen, Bathroom 2, Bathroom 3, Primary Bathroom, Half Bath
Interior
Interior Features Carpet, Ceiling Fan(s), Combination Kitchen/Living, Dining Area, Floor Plan - Open, Kitchen - Island, Primary Bath(s), Recessed Lighting, Stall Shower, Tub Shower, Upgraded Countertops, Walk-in Closet(s), Wood Floors
Hot Water Natural Gas
Heating Forced Air
Cooling Central A/C
Flooring Carpet, Hardwood, Tile/Brick
Equipment Built-In Microwave, Dishwasher, Oven/Range - Gas, Refrigerator, Washer, Dryer
Appliance Built-In Microwave, Dishwasher, Oven/Range - Gas, Refrigerator, Washer, Dryer
Heat Source Natural Gas
Laundry Main Floor
Exterior
Exterior Feature Balcony
Parking Features Built In, Covered Parking, Garage - Rear Entry, Garage Door Opener
Garage Spaces 2.0
Amenities Available None
Water Access N
Accessibility None
Porch Balcony
Attached Garage 1
Total Parking Spaces 2
Garage Y
Building
Story 3
Foundation Concrete Perimeter
Sewer Public Sewer
Water Public
Architectural Style Colonial
Level or Stories 3
Additional Building Above Grade, Below Grade
New Construction N
Schools
Elementary Schools East Goshen
Middle Schools Fugett
High Schools East High
School District West Chester Area
Others
Pets Allowed Y
HOA Fee Include Lawn Maintenance,Ext Bldg Maint,Snow Removal,Trash
Senior Community No
Tax ID 01-09 -1608
Ownership Condominium
Acceptable Financing Cash, Conventional, FHA, VA
Listing Terms Cash, Conventional, FHA, VA
Financing Cash,Conventional,FHA,VA
Special Listing Condition Standard
Pets Allowed No Pet Restrictions
Read Less Info
Want to know what your home might be worth? Contact us for a FREE valuation!

Our team is ready to help you sell your home for the highest possible price ASAP

Bought with Robert D Hughes • Long & Foster Real Estate, Inc.



