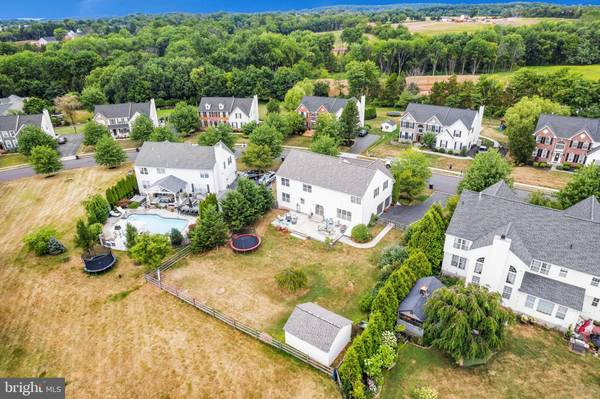For more information regarding the value of a property, please contact us for a free consultation.
Key Details
Sold Price $650,000
Property Type Single Family Home
Sub Type Detached
Listing Status Sold
Purchase Type For Sale
Square Footage 2,936 sqft
Price per Sqft $221
Subdivision Bradford Woods
MLS Listing ID PAMC2047316
Sold Date 10/06/22
Style Colonial
Bedrooms 5
Full Baths 2
Half Baths 1
HOA Fees $45/ann
HOA Y/N Y
Abv Grd Liv Area 2,936
Originating Board BRIGHT
Year Built 2001
Annual Tax Amount $8,115
Tax Year 2021
Lot Size 0.344 Acres
Acres 0.34
Lot Dimensions 104.00 x 0.00
Property Description
Spacious 5-Bedroom Home in the highly sought-after neighborhood of Bradford Woods! Bright and airy 2-story foyer lined with wainscotting introduces you to this center hall Colonial floorplan. The foyer is flanked by an office area, with French style privacy doors, and a formal living room. Follow through the center hall to the kitchen featuring a center island, pantry, and breakfast area. The connected dining room is generously sized to allow for all your dinner guests. The family room is naturally illuminated through large windows and features a detailed tray ceiling. On the second floor you will first enter the expansive primary bedroom with walk in closet and vanity area. The original bedroom extension was converted into a sitting room/office. The room is a perfect getaway including a pocket door for privacy. There is a secondary laundry room in the master bedroom for convenience, though this could also be easily converted into a 2nd walk-in closet. The primary full bathroom has a double vanity, soaking tub and separate standing shower. Continue down the hall and you will find 4 additional bedrooms and a hall bath. Sprawling basement with tons of space for activities and storage. Laundry room/mudroom is a great catch all for your grab and go items as you exit to the garage. Garage has been recently refinished to house your vehicles with additional room for hobbies. The rear yard is open and level. Custom stamped concrete rear patio offers plenty of room for entertaining and relaxing! Solid surface flooring throughout. The storage shed matches the home and includes electric service. NEW ROOF on both house and shed!
Location
State PA
County Montgomery
Area Limerick Twp (10637)
Zoning RES
Rooms
Basement Poured Concrete
Interior
Hot Water Natural Gas
Heating Forced Air
Cooling Central A/C
Heat Source Natural Gas
Exterior
Parking Features Garage - Side Entry
Garage Spaces 2.0
Water Access N
Roof Type Asphalt
Accessibility None
Attached Garage 2
Total Parking Spaces 2
Garage Y
Building
Story 2
Foundation Concrete Perimeter
Sewer Public Sewer
Water Public
Architectural Style Colonial
Level or Stories 2
Additional Building Above Grade, Below Grade
New Construction N
Schools
School District Spring-Ford Area
Others
HOA Fee Include Common Area Maintenance
Senior Community No
Tax ID 37-00-00068-813
Ownership Fee Simple
SqFt Source Assessor
Special Listing Condition Standard
Read Less Info
Want to know what your home might be worth? Contact us for a FREE valuation!

Our team is ready to help you sell your home for the highest possible price ASAP

Bought with David M Locher • BHHS Fox & Roach-Haverford



