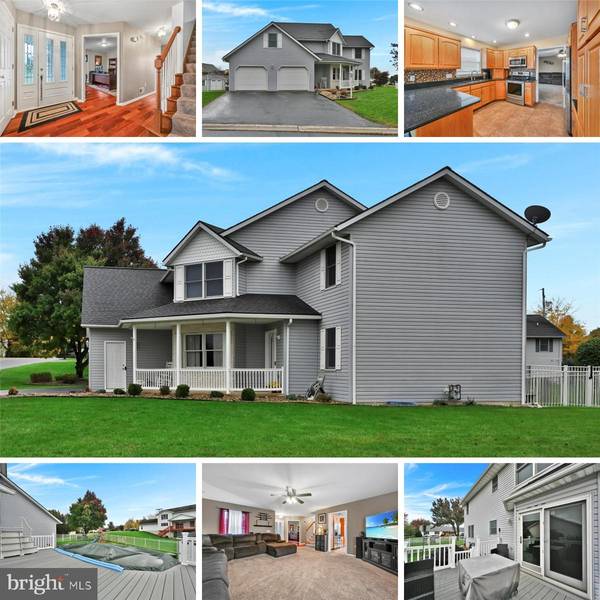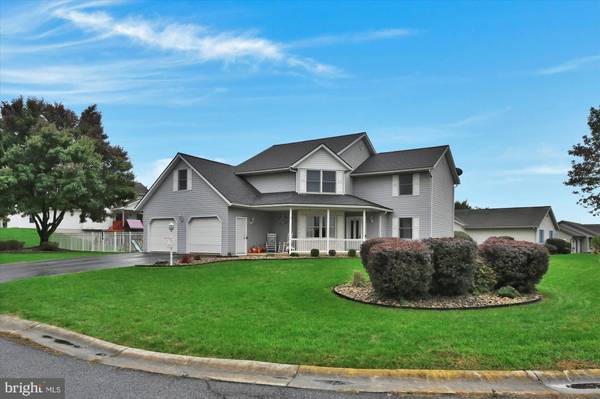For more information regarding the value of a property, please contact us for a free consultation.
Key Details
Sold Price $390,000
Property Type Single Family Home
Sub Type Detached
Listing Status Sold
Purchase Type For Sale
Square Footage 2,216 sqft
Price per Sqft $175
Subdivision Rockledge Meadows
MLS Listing ID PALN2007258
Sold Date 12/12/22
Style Traditional,Victorian
Bedrooms 4
Full Baths 2
Half Baths 1
HOA Y/N N
Abv Grd Liv Area 2,216
Originating Board BRIGHT
Year Built 1997
Annual Tax Amount $4,982
Tax Year 2022
Lot Size 0.290 Acres
Acres 0.29
Property Description
Wonderful two story w Victorian flair in South Lebanon Township. Recent roof. Upgraded kitchen. Recent appliances. 4 Bedrooms. 2.5 baths. Laundry on main. Inviting front porch. Oversized two car garage. Pool. Recent composite deck. Pool. Shed. Playset. Fenced yard. Corner lot! Gorgeous eat-in kitchen w table space for up to 6. Spacious family room. Formal dining room / office or flex space. Combo laundry-half bath on main. Owners suite is awesome with WIC and large bath. 3 more bedrooms plus one more full bath on second level. Character is evident. Not your typical square or rectangle room. Full basement ready for your finishing touch. Outside entrance. Bilco door. 23x24 2 car side load garage. Recent pool and composite deck for lots of summer fun. Fenced yard. Easy access to shopping and more. Minutes to 422 and 897. Lititz, Hershey, Lancaster and Harrisburg or Reading are all within a 15-30 minute travel during normal traffic conditions. Very close to Well Span and Lebanon VA Hospital. Seller has unexpected relocation opportunity so all their recent improvements are for you to enjoy!
Location
State PA
County Lebanon
Area South Lebanon Twp (13230)
Zoning RESIDENTIAL
Rooms
Basement Full, Interior Access, Outside Entrance, Poured Concrete, Unfinished
Interior
Interior Features Breakfast Area, Ceiling Fan(s), Floor Plan - Traditional, Kitchen - Eat-In, Kitchen - Island
Hot Water Natural Gas, Tankless
Heating Forced Air
Cooling Central A/C
Equipment Built-In Microwave, Disposal, Dishwasher, Refrigerator, Water Heater - Tankless, Washer/Dryer Hookups Only, Oven/Range - Electric
Fireplace N
Appliance Built-In Microwave, Disposal, Dishwasher, Refrigerator, Water Heater - Tankless, Washer/Dryer Hookups Only, Oven/Range - Electric
Heat Source Natural Gas
Laundry Main Floor
Exterior
Exterior Feature Deck(s)
Parking Features Garage - Side Entry
Garage Spaces 2.0
Fence Vinyl
Pool Fenced
Water Access N
Accessibility 32\"+ wide Doors
Porch Deck(s)
Attached Garage 2
Total Parking Spaces 2
Garage Y
Building
Lot Description Corner, Level
Story 2
Foundation Concrete Perimeter, Block, Passive Radon Mitigation, Permanent
Sewer Public Sewer
Water Public
Architectural Style Traditional, Victorian
Level or Stories 2
Additional Building Above Grade, Below Grade
New Construction N
Schools
Elementary Schools Union Canal
Middle Schools Cedar Crest
High Schools Cedar Crest
School District Cornwall-Lebanon
Others
Senior Community No
Tax ID 30-2348851-369012-0000
Ownership Fee Simple
SqFt Source Assessor
Special Listing Condition Standard
Read Less Info
Want to know what your home might be worth? Contact us for a FREE valuation!

Our team is ready to help you sell your home for the highest possible price ASAP

Bought with Dana L DeLuzio-mariani • EXP Realty, LLC



