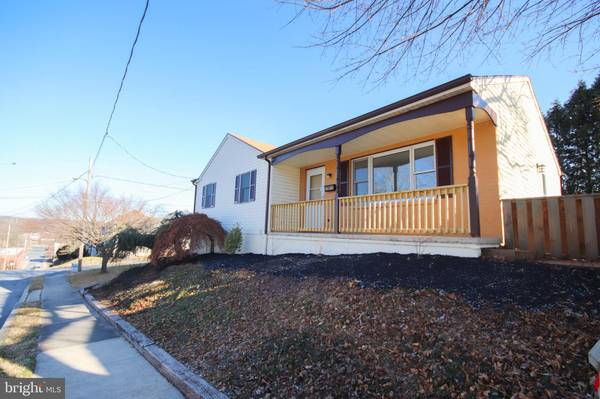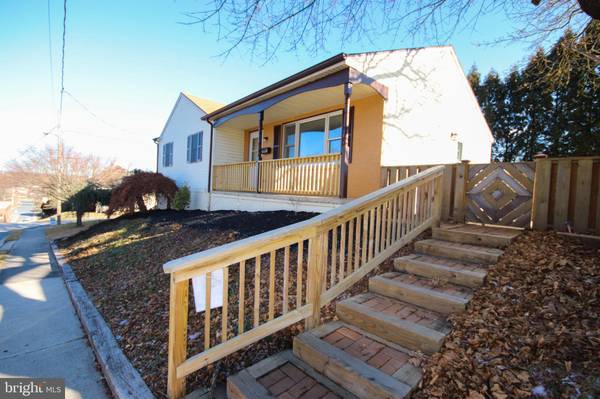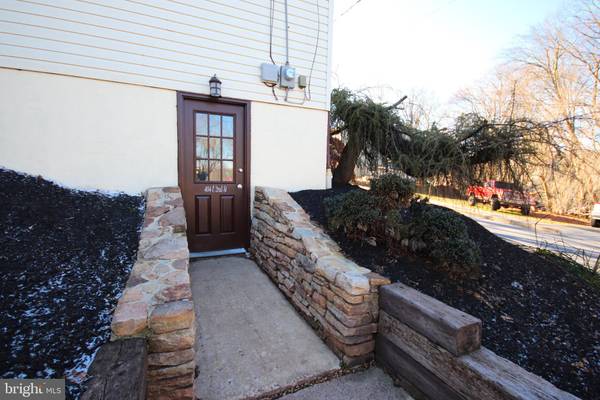For more information regarding the value of a property, please contact us for a free consultation.
Key Details
Sold Price $214,600
Property Type Single Family Home
Sub Type Detached
Listing Status Sold
Purchase Type For Sale
Square Footage 1,870 sqft
Price per Sqft $114
Subdivision None Available
MLS Listing ID PABK350566
Sold Date 02/27/20
Style Ranch/Rambler
Bedrooms 3
Full Baths 1
Half Baths 1
HOA Y/N N
Abv Grd Liv Area 1,170
Originating Board BRIGHT
Year Built 1989
Annual Tax Amount $4,329
Tax Year 2020
Lot Size 7,405 Sqft
Acres 0.17
Lot Dimensions 0.00 x 0.00
Property Description
Wow! This Home is HUGE! Finished basment with 700 sq ft. and a Bar. The Basement is getting a new 1/2 bath. Big rooms and big spaces with great storage! This is a warm home with plenty of room for your lives to unfold. This ranch home features the all new Eat in kitchen and new bathroom with new tub shower and vanity. You will find this house also has all new paint carpet and flooring. One floor living at its best. The corner property has nice landscaping, an exterior shed, off street parking, a shaded deck and patio area along with a front porch, The exterior is mostly maintenance free. Inside you will find a cozy home with nice sized rooms. All new kitchen, New bathroom bath tub and vanity with plenty of storage and a linen closet. The largest bedroom has great windows, His and Her closets and a built in jewelry cabinet. The bedroom area has 2 more nice sized bedrooms with big closets. The living room has a picture window and is ready for your family gatherings. You will enjoy the plentiful granite counter tops and new white Cabinets in the kitchen, The kitchen features all new stainless appliances, modern lighting that make this kitchen say Let's Cook. There is a larger eatin area and laundry closet. The finished basement stretches the length of the house has a nice bar area and a huge store room. This home is move in ready and will be the stage for many family events in the future. Easy access to rt 724 and 422.
Location
State PA
County Berks
Area Birdsboro Boro (10231)
Zoning RES
Rooms
Other Rooms Living Room, Bedroom 2, Bedroom 3, Kitchen, Family Room, Bedroom 1, Storage Room, Bathroom 1, Half Bath
Basement Full, Daylight, Full, Fully Finished, Heated, Interior Access, Sump Pump, Walkout Level, Workshop
Main Level Bedrooms 3
Interior
Interior Features Bar, Carpet, Ceiling Fan(s), Combination Kitchen/Dining, Entry Level Bedroom, Kitchen - Eat-In, Recessed Lighting, Tub Shower, Upgraded Countertops
Heating Forced Air
Cooling Central A/C
Equipment Built-In Range, Dishwasher, Oven/Range - Electric, Range Hood, Refrigerator, Stainless Steel Appliances
Appliance Built-In Range, Dishwasher, Oven/Range - Electric, Range Hood, Refrigerator, Stainless Steel Appliances
Heat Source Natural Gas
Exterior
Garage Spaces 2.0
Utilities Available Cable TV
Water Access N
Roof Type Shingle
Accessibility Level Entry - Main
Total Parking Spaces 2
Garage N
Building
Story 1
Sewer Public Sewer
Water Public
Architectural Style Ranch/Rambler
Level or Stories 1
Additional Building Above Grade, Below Grade
New Construction N
Schools
School District Daniel Boone Area
Others
Pets Allowed Y
Senior Community No
Tax ID 31-5344-14-24-9471
Ownership Fee Simple
SqFt Source Assessor
Acceptable Financing Cash, Conventional, FHA, VA
Listing Terms Cash, Conventional, FHA, VA
Financing Cash,Conventional,FHA,VA
Special Listing Condition Standard
Pets Allowed No Pet Restrictions
Read Less Info
Want to know what your home might be worth? Contact us for a FREE valuation!

Our team is ready to help you sell your home for the highest possible price ASAP

Bought with Barbara A Hodick • BHHS Fox & Roach-Macungie



