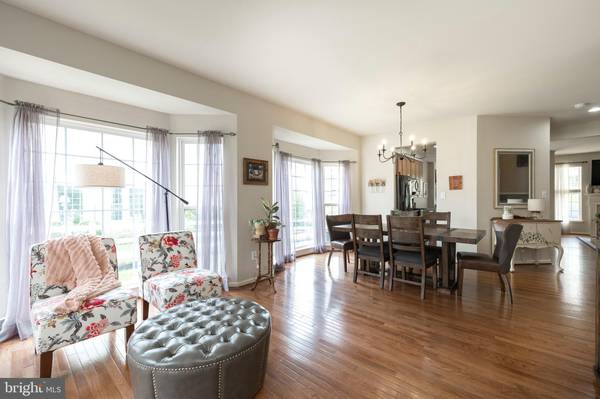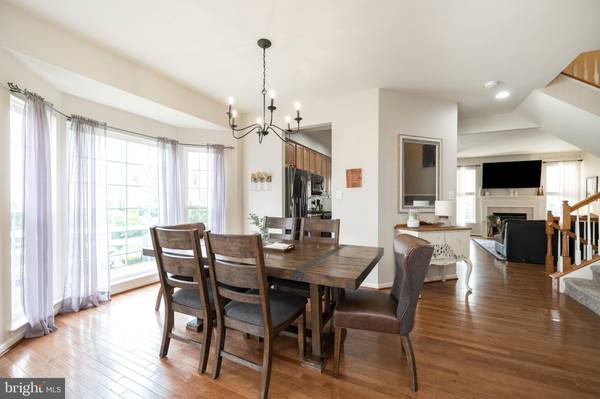For more information regarding the value of a property, please contact us for a free consultation.
Key Details
Sold Price $350,000
Property Type Townhouse
Sub Type End of Row/Townhouse
Listing Status Sold
Purchase Type For Sale
Square Footage 2,551 sqft
Price per Sqft $137
Subdivision Coventry Glen
MLS Listing ID PACT2000876
Sold Date 08/20/21
Style Traditional
Bedrooms 3
Full Baths 2
Half Baths 2
HOA Fees $120/mo
HOA Y/N Y
Abv Grd Liv Area 1,951
Originating Board BRIGHT
Year Built 2005
Annual Tax Amount $6,510
Tax Year 2020
Lot Size 5,063 Sqft
Acres 0.12
Lot Dimensions 0.00 x 0.00
Property Description
Welcome to Coventry Glen in the heart of Chester County. This is a 3 bedroom, 2 full and 2 half bath, end unit townhome. As you walk into the front door you notice right away the care that has been put into this home. Entering the foyer, you are greeted with hardwood floors throughout. The front sitting room is bright and open with all the windows that surround this floor. Connected to the sitting room is the dining area, which also has ample light from the floor to ceiling windows. Coming down the hall from the dining area is the family room, which features a gas fireplace. Next to the family room is the open concept kitchen, which features granite countertops, subway tile backsplash, pantry, and plenty of cabinet space. Next to the kitchen is a breakfast nook with access to the deck and fenced in backyard. Rounding out the first floor is a coat closet, a half bath and access to the one car garage. Moving to the second floor you have 3 bedrooms. Bedrooms one and two are spacious and have oversized closet space, which are situated next to the full bathroom. Lets move to the main bedroom. The main bedroom features a vaulted ceiling with a ceiling fan and a very large walk-in closet. The main bedroom bathroom has a stall shower, tiled jetted soaking tub and double sinks. The second floor also features the laundry room. The last piece of this house is the finished basement. The basement has about 600 additional finished Sq. Ft and includes a half bath and separate storage area. The home is close to Rt 724 and Rt 422.
Location
State PA
County Chester
Area East Coventry Twp (10318)
Zoning R10
Rooms
Basement Full, Fully Finished
Interior
Interior Features Breakfast Area, Carpet, Ceiling Fan(s), Dining Area, Kitchen - Eat-In, Pantry, Soaking Tub, Stall Shower, Wainscotting, Walk-in Closet(s)
Hot Water Natural Gas
Heating Forced Air
Cooling Central A/C
Fireplace Y
Heat Source Natural Gas
Exterior
Parking Features Garage - Front Entry, Inside Access
Garage Spaces 1.0
Water Access N
Accessibility None
Attached Garage 1
Total Parking Spaces 1
Garage Y
Building
Story 2
Sewer Public Sewer
Water Public
Architectural Style Traditional
Level or Stories 2
Additional Building Above Grade, Below Grade
New Construction N
Schools
School District Owen J Roberts
Others
HOA Fee Include Common Area Maintenance
Senior Community No
Tax ID 18-01 -0497
Ownership Fee Simple
SqFt Source Assessor
Special Listing Condition Standard
Read Less Info
Want to know what your home might be worth? Contact us for a FREE valuation!

Our team is ready to help you sell your home for the highest possible price ASAP

Bought with Cory Benhardt • Keller Williams Main Line



