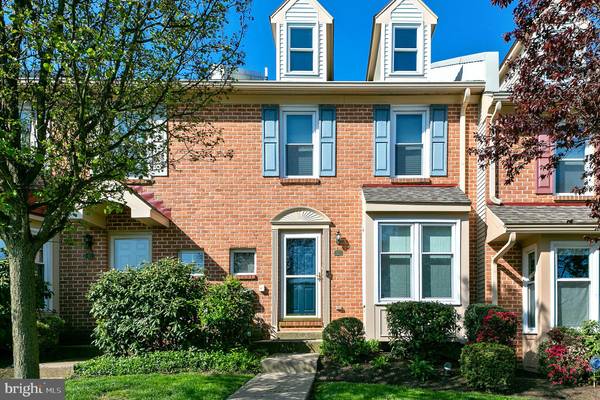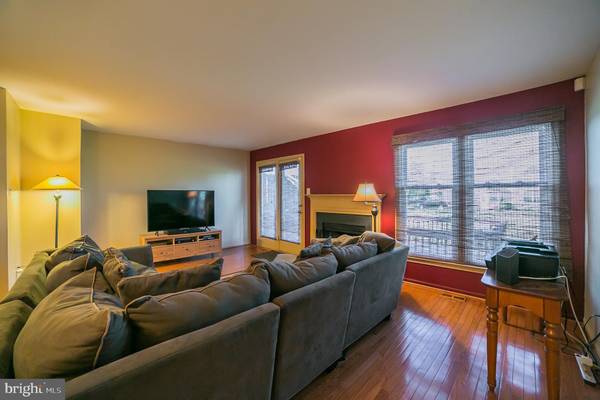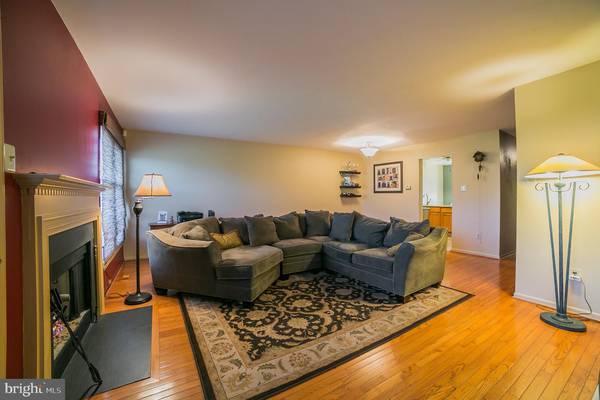For more information regarding the value of a property, please contact us for a free consultation.
Key Details
Sold Price $255,000
Property Type Townhouse
Sub Type Interior Row/Townhouse
Listing Status Sold
Purchase Type For Sale
Square Footage 1,749 sqft
Price per Sqft $145
Subdivision Charlestowne
MLS Listing ID PAMC648280
Sold Date 06/29/20
Style Colonial
Bedrooms 3
Full Baths 2
Half Baths 1
HOA Fees $218/mo
HOA Y/N Y
Abv Grd Liv Area 1,749
Originating Board BRIGHT
Year Built 1990
Annual Tax Amount $3,889
Tax Year 2019
Lot Size 720 Sqft
Acres 0.02
Lot Dimensions x 0.00
Property Description
Welcome to 453 Oakmont Ct, a well maintained townhome in the much sought after Charlestowne community. Hardwood floors welcome you into the home and continue throughout the living room. A gas fireplace and access to the deck complete the living room/dining room space. The rear deck overlooks open space out back. An eat in kitchen has granite counters and windows by the table to let in natural light. The spacious master bedroom offers double closets and a master bath with a soaking tub, tile flooring and double vanity. A full hall bath and second bedroom complete this floor. The third bedroom is on the top floor and features a newer skylight and closet. A finished basement is currently being used for storage and can be used for extra living space, a home office or whatever you decide. Some updates include; newer roof (2015), replacement windows (2010), H/W Heater (2014), HVAC (2010) and full ADT security system. This home is conveniently located just minutes from 476, 63, 73, 309 and shops and restaurants in Skippack Village. The property is being sold as-is.
Location
State PA
County Montgomery
Area Towamencin Twp (10653)
Zoning MRC
Rooms
Basement Full
Main Level Bedrooms 3
Interior
Heating Forced Air
Cooling Central A/C
Fireplaces Number 1
Fireplaces Type Gas/Propane
Fireplace Y
Heat Source Natural Gas
Exterior
Water Access N
Accessibility None
Garage N
Building
Story 2
Sewer Public Sewer
Water Public
Architectural Style Colonial
Level or Stories 2
Additional Building Above Grade, Below Grade
New Construction N
Schools
Elementary Schools General Nash
Middle Schools Pennfield
High Schools North Penn Senior
School District North Penn
Others
HOA Fee Include Common Area Maintenance,Trash,Lawn Maintenance,Snow Removal
Senior Community No
Tax ID 53-00-05753-341
Ownership Fee Simple
SqFt Source Assessor
Special Listing Condition Standard
Read Less Info
Want to know what your home might be worth? Contact us for a FREE valuation!

Our team is ready to help you sell your home for the highest possible price ASAP

Bought with Elizabeth A Smith • BHHS Fox & Roach-Blue Bell



