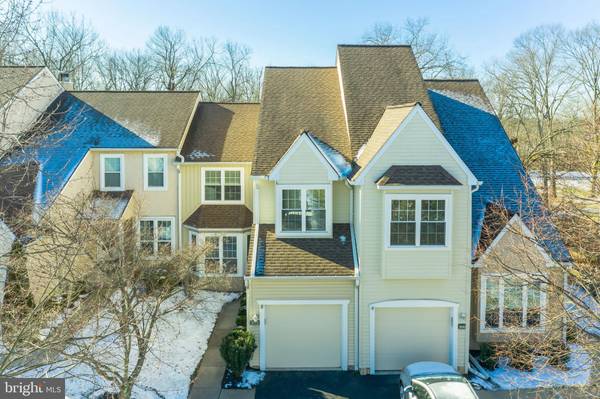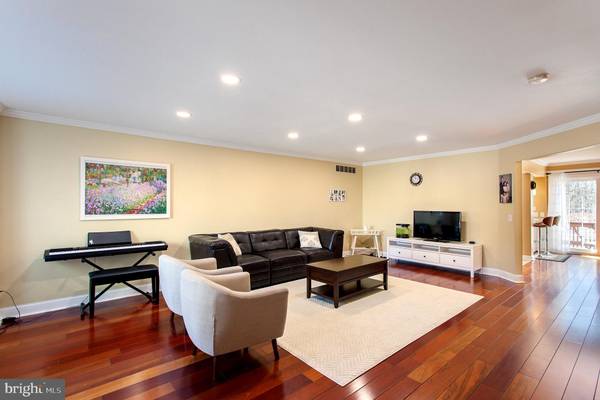For more information regarding the value of a property, please contact us for a free consultation.
Key Details
Sold Price $365,000
Property Type Townhouse
Sub Type Interior Row/Townhouse
Listing Status Sold
Purchase Type For Sale
Square Footage 1,997 sqft
Price per Sqft $182
Subdivision Pinecrest
MLS Listing ID PAMC637478
Sold Date 03/17/20
Style Other
Bedrooms 3
Full Baths 2
Half Baths 1
HOA Fees $193/mo
HOA Y/N Y
Abv Grd Liv Area 1,997
Originating Board BRIGHT
Year Built 1994
Annual Tax Amount $5,030
Tax Year 2020
Lot Size 2,670 Sqft
Acres 0.06
Lot Dimensions 24.00 x 111.00
Property Description
This beautifully maintained 3 bedroom home located on the Golf Course, 2.5 baths, Finished Basement, Family Room with Gas Fireplace, greets you with warm Brazilian hardwood cherry floors on the first floor. Enter into the living room/dining room open floor plan. The Family room offers space for those larger family gatherings. Sunshine fills the remodeled kitchen through 3 large windows and 2 skylights. There is an abundance of white painted cabinetry accented by long granite counter tops and newer Stainless Steel appliances. The Kitchen features a Granite Covered breakfast island/bar with overhead pendant lighting and room for 4 bar stools. Tiled floor and glass backsplash provide the finishing touches. The island is open to the cheerful family room with gas fireplace. Through the glass sliding doors enjoy your summer barbecue while taking in mother nature's backdrop of tree foliage just past the 4th hole! This 1st floor offers a fully remodeled half bath with dark stained 35 inch cabinet and granite counter top, tiled floor, new lighting and faucets. The spacious master Bedroom is complete with 2 large walk in closets and a fully remodeled tiled double walk in shower, double 35" vanity with granite top, make-up vanity area and tiled floor. The hall bath has also been remodeled with painted bead board, tiled floor and shower, updated vanity and accessories. All bedrooms have ceiling fans. This home also offers NEW windows and new hot water heater! Finished basement with the handsome pine wood ceiling and the laminate flooring. This space offers yet another cozy family room and you will find your office space separated by French doors. Additional storage space is also provided here. Newer sump pump with back up. One car garage with new garage door opener and new steel door. This desirable Pine Crest home has been lovingly prepared for you to unpack your bags and move right in! Easy Travel Access, Lots of Shopping and Available for Quick Occupancy!! HOA Fee covers roof replacement. No stucco, replaced with siding 2017.
Location
State PA
County Montgomery
Area Montgomery Twp (10646)
Zoning R6
Rooms
Basement Full, Fully Finished
Interior
Heating Forced Air
Cooling Central A/C
Fireplaces Number 1
Fireplaces Type Gas/Propane
Fireplace Y
Heat Source Natural Gas
Exterior
Parking Features Garage - Front Entry, Garage Door Opener, Inside Access
Garage Spaces 1.0
Utilities Available Cable TV
Water Access N
View Golf Course
Accessibility None
Attached Garage 1
Total Parking Spaces 1
Garage Y
Building
Story 2
Sewer Public Sewer
Water Public
Architectural Style Other
Level or Stories 2
Additional Building Above Grade, Below Grade
New Construction N
Schools
Elementary Schools Bridle Path
High Schools North Penn Senior
School District North Penn
Others
Senior Community No
Tax ID 46-00-00548-987
Ownership Fee Simple
SqFt Source Assessor
Horse Property N
Special Listing Condition Standard
Read Less Info
Want to know what your home might be worth? Contact us for a FREE valuation!

Our team is ready to help you sell your home for the highest possible price ASAP

Bought with Debra Ann Sypawka • Keller Williams Real Estate-Doylestown



