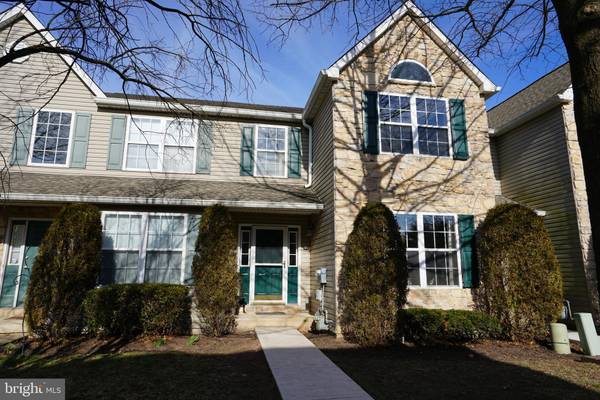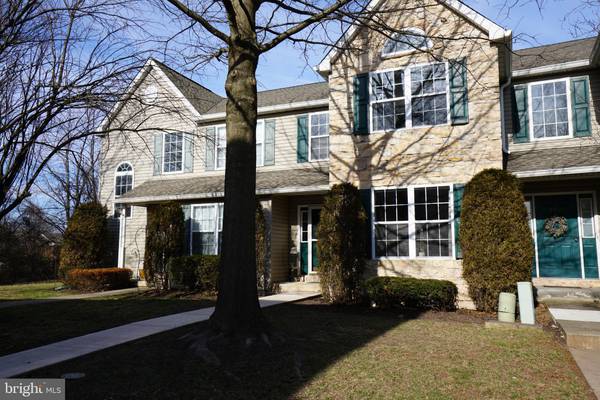For more information regarding the value of a property, please contact us for a free consultation.
Key Details
Sold Price $233,000
Property Type Townhouse
Sub Type Interior Row/Townhouse
Listing Status Sold
Purchase Type For Sale
Square Footage 1,636 sqft
Price per Sqft $142
Subdivision Deer Run
MLS Listing ID PAMC640170
Sold Date 05/04/20
Style Traditional
Bedrooms 3
Full Baths 2
Half Baths 1
HOA Fees $168/mo
HOA Y/N Y
Abv Grd Liv Area 1,636
Originating Board BRIGHT
Year Built 1999
Annual Tax Amount $3,445
Tax Year 2019
Lot Size 2,000 Sqft
Acres 0.05
Lot Dimensions 20.00 x 100.00
Property Description
This move-in ready Deer Run townhome has so much to offer including updated Pergo and laminate wood flooring, newer carpeting 2017, new HVAC 2018, new hot water heater 2018, and newer roof 2016. This spacious home has 1636 sq ft of living space with 3 bedrooms, 2.5 baths, a semi-finished basement, an outdoor covered patio, and a deck with privacy fence. Afternoon sunlight floods the front of the home in the living room, master bedroom and bath. Past the living room is a freshly painted and nicely tucked away half bath. Great use of space with a built-in desk and shelving cubby at the base of the 2-story staircase. The kitchen has plenty of storage with updated hardware and wood laminate flooring. The spacious family room with gas fireplace is open to the dining room for easy entertaining. Step out the 3-door glass slider onto the covered patio with tree view. Additional 13 X 10 deck is great for dining or relaxing! Back through the family room and up the 2-story turned staircase is the large master bedroom with double closets, a cathedral ceiling (with fan), and attached master bathroom. Nicely sized hall bathroom, and two additional bedrooms with backyard tree view completes the upstairs. The basement is currently used as a recreational space and has drywall, trim, lights and closets. This very well-maintained home and property located in the back of the community with quiet surroundings. There is a convenient outdoor storage closet with room for toys and tools. The HOA maintains the lawn and roof, as well as trash and snow removal.
Location
State PA
County Montgomery
Area Limerick Twp (10637)
Zoning R1
Rooms
Other Rooms Living Room, Dining Room, Primary Bedroom, Bedroom 2, Bedroom 3, Kitchen, Family Room
Basement Full
Interior
Interior Features Carpet, Ceiling Fan(s), Family Room Off Kitchen, Primary Bath(s)
Hot Water Natural Gas
Heating Forced Air
Cooling Central A/C
Flooring Laminated, Partially Carpeted
Fireplaces Number 1
Fireplaces Type Corner, Free Standing, Gas/Propane
Equipment Built-In Microwave, Disposal, Dishwasher, Oven/Range - Electric
Fireplace Y
Appliance Built-In Microwave, Disposal, Dishwasher, Oven/Range - Electric
Heat Source Natural Gas
Laundry Upper Floor
Exterior
Exterior Feature Patio(s), Deck(s)
Fence Board
Utilities Available Natural Gas Available, Sewer Available, Water Available
Water Access N
Roof Type Shingle
Accessibility None
Porch Patio(s), Deck(s)
Garage N
Building
Lot Description Backs to Trees
Story 2
Sewer Public Sewer
Water Public
Architectural Style Traditional
Level or Stories 2
Additional Building Above Grade, Below Grade
Structure Type 9'+ Ceilings
New Construction N
Schools
School District Spring-Ford Area
Others
HOA Fee Include Trash,Snow Removal,Common Area Maintenance,Lawn Maintenance,Other
Senior Community No
Tax ID 37-00-06561-368
Ownership Fee Simple
SqFt Source Estimated
Horse Property N
Special Listing Condition Standard
Read Less Info
Want to know what your home might be worth? Contact us for a FREE valuation!

Our team is ready to help you sell your home for the highest possible price ASAP

Bought with Daniel p Phillips • Springer Realty Group



