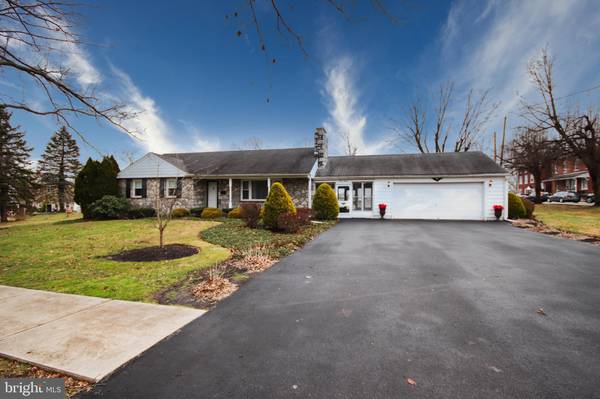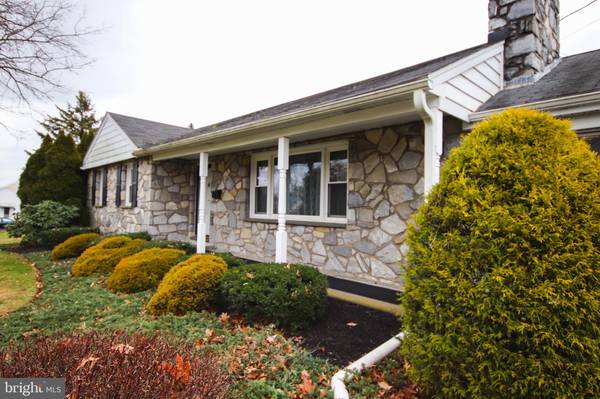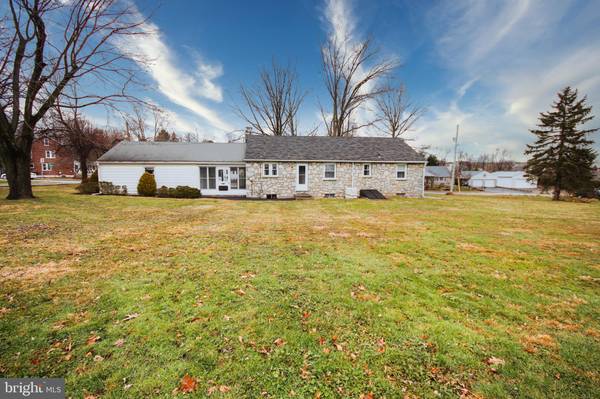For more information regarding the value of a property, please contact us for a free consultation.
Key Details
Sold Price $340,000
Property Type Single Family Home
Sub Type Detached
Listing Status Sold
Purchase Type For Sale
Square Footage 1,348 sqft
Price per Sqft $252
Subdivision None Available
MLS Listing ID PACT527116
Sold Date 02/25/21
Style Ranch/Rambler
Bedrooms 3
Full Baths 1
Half Baths 1
HOA Y/N N
Abv Grd Liv Area 1,348
Originating Board BRIGHT
Year Built 1960
Annual Tax Amount $6,973
Tax Year 2021
Lot Size 0.570 Acres
Acres 0.57
Lot Dimensions 0.00 x 0.00
Property Description
Location location location! Great 3 bedroom home, All of the big things have been done. HUGE lot. Solid stone home with original owners now selling. Watch the fireworks from your front porch and walk to downtown, This home has great curb appeal, nice driveway huge 2 car garage which is organized with plenty of room left for 2 cars and storage above. Next you will see the breezeway screened with access to front and rear of the home. From the front door you will find carpeted floors with hard wood under that has been covered since installation in 1960! Enter the long living room with stone wood burning fireplace. The living room has newer picture window and huge coat closet. To the left you get a hallway with 2 more closets and 3 great bedrooms serviced by the full tile bath. To the right of the living room is the eat in kitchen although original it is clean and well kept. The Cabinets are retro made with solid wood. There is a large storage pantry and nice appliances. This home also has a huge basement with stone fireplace. This space is ready to finish. The basement has the second stone fireplace and a mobile hot tub. The basement has a waterproof system with 2 sump pits. There is a half bathroom in the basement a laundry area and plenty of space for your future family room. Completing the basement's attributes is the walk out to bilco doors to rear yard. The big issues of home ownership and major items of this home have been maintained on this well built home. The home has Central air, a waterproof system in basement, New 200 amp electric service to be installed, All roofs to be replaced and chimney to be re-flashed by Mid February. Heater is 12 years old with new circulation pump, windows have also been replaced and hardwood preserved under carpet. Make your appointment today!
Location
State PA
County Chester
Area Phoenixville Boro (10315)
Zoning RES
Direction North
Rooms
Other Rooms Living Room, Bedroom 2, Bedroom 3, Kitchen, Bedroom 1, Bathroom 1, Half Bath
Basement Full
Main Level Bedrooms 3
Interior
Interior Features Entry Level Bedroom, Floor Plan - Traditional, Pantry, Wood Floors
Hot Water S/W Changeover
Heating Baseboard - Hot Water
Cooling Central A/C
Flooring Hardwood, Fully Carpeted
Fireplaces Number 2
Fireplaces Type Stone
Fireplace Y
Heat Source Oil
Laundry Basement
Exterior
Parking Features Garage - Front Entry, Garage Door Opener
Garage Spaces 2.0
Water Access N
Roof Type Shingle
Accessibility None
Attached Garage 2
Total Parking Spaces 2
Garage Y
Building
Story 1
Sewer Public Sewer
Water Public
Architectural Style Ranch/Rambler
Level or Stories 1
Additional Building Above Grade, Below Grade
New Construction N
Schools
High Schools Phoenixville Area
School District Phoenixville Area
Others
Pets Allowed Y
Senior Community No
Tax ID 15-05 -0127
Ownership Fee Simple
SqFt Source Assessor
Acceptable Financing Cash, Conventional, VA
Listing Terms Cash, Conventional, VA
Financing Cash,Conventional,VA
Special Listing Condition Standard
Pets Allowed No Pet Restrictions
Read Less Info
Want to know what your home might be worth? Contact us for a FREE valuation!

Our team is ready to help you sell your home for the highest possible price ASAP

Bought with Deirdre Conwell • BHHS Fox & Roach-Malvern



