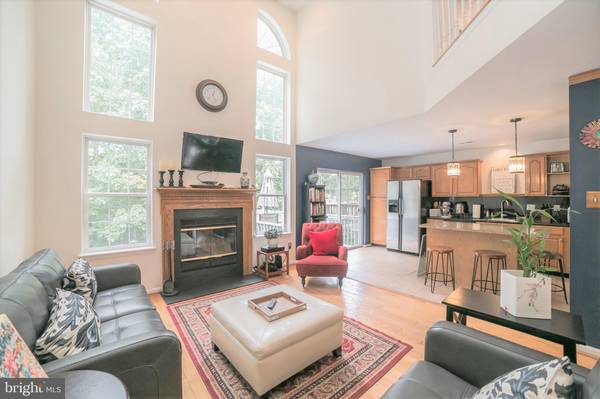For more information regarding the value of a property, please contact us for a free consultation.
Key Details
Sold Price $297,500
Property Type Townhouse
Sub Type Interior Row/Townhouse
Listing Status Sold
Purchase Type For Sale
Square Footage 1,828 sqft
Price per Sqft $162
Subdivision Fox Heath
MLS Listing ID PAMC664470
Sold Date 10/30/20
Style Colonial
Bedrooms 3
Full Baths 2
Half Baths 1
HOA Y/N N
Abv Grd Liv Area 1,828
Originating Board BRIGHT
Year Built 1994
Annual Tax Amount $5,411
Tax Year 2020
Lot Size 3,132 Sqft
Acres 0.07
Lot Dimensions 24.00 x 130.00
Property Description
Immaculate brick-front townhome nestled on a private street in popular Cedars of Fox Heath ! Located minutes from charming Skippack Village & Providence Town Center, with plenty of fine dining and exquisite shops. Close to 29,113, 73, 202, 422, the PA Turnpike, the Perkiomen Trail, Limerick Outlets, and King of Prussia Mall! The beautifully landscaped front yard has stone pavers that lead to the front porch and hardwood foyer. The sundrenched living room features glistening hardwood floors, neutral paint, wood trim, and flows into the expansive dining room with exquisite chandelier. The open floor plan is perfect for entertaining! The spectacular 2-story great room with dramatic wall of windows, wood-burning fireplace with custom mantle, gleaming hardwoods, ceiling fan... the list is endless! The remodeled kitchen boasts gorgeous granite countertops & backsplash, granite island with pendant lighting, gas stove, ceramic tile flooring, oak cabinets, recessed lighting, and bright sliders leading to your huge triple-tiered deck. Enjoy a glass of wine or cup of coffee while overlooking the lush backyard tree line! Even the main floor powder room has also been renovated! The finished , walk-out basement is complete with spacious media room, game room, bar with fridge, and separate storage room! The media/game room has wall-to-wall carpeting, designer paint, gas stove, recessed lighting, and sliders to lower deck. The pool table & dart board are negotiable! The master bedroom boasts vaulted ceilings, walk-in closet, and luxurious bath with tiled shower, Jack-n-Jill vanity, garden soaking tub, & tile floors. The additional bedrooms are spacious, with soft carpets, custom paint, and large closets! Four year old roof, water heater installed 2016, 6-paneled doors throughout, and the HVAC is only 9 years old! The HOA covers snow & trash removal, as well as common area maintenance. Don't miss out on this fabulous home in award-winning Perkiomen Valley School District!
Location
State PA
County Montgomery
Area Perkiomen Twp (10648)
Zoning PRD
Rooms
Other Rooms Living Room, Dining Room, Bedroom 2, Bedroom 3, Kitchen, Game Room, Bedroom 1, Great Room, Media Room
Basement Full
Interior
Hot Water Natural Gas
Heating Forced Air
Cooling Central A/C
Fireplaces Number 1
Heat Source Natural Gas
Exterior
Parking Features Garage - Front Entry
Garage Spaces 1.0
Water Access N
Accessibility None
Attached Garage 1
Total Parking Spaces 1
Garage Y
Building
Story 2
Sewer Public Sewer
Water Public
Architectural Style Colonial
Level or Stories 2
Additional Building Above Grade, Below Grade
New Construction N
Schools
School District Perkiomen Valley
Others
Senior Community No
Tax ID 48-00-01586-769
Ownership Fee Simple
SqFt Source Assessor
Acceptable Financing FHA, Cash, Conventional, VA
Listing Terms FHA, Cash, Conventional, VA
Financing FHA,Cash,Conventional,VA
Special Listing Condition Standard
Read Less Info
Want to know what your home might be worth? Contact us for a FREE valuation!

Our team is ready to help you sell your home for the highest possible price ASAP

Bought with Sean M Elstone • Keller Williams Main Line



