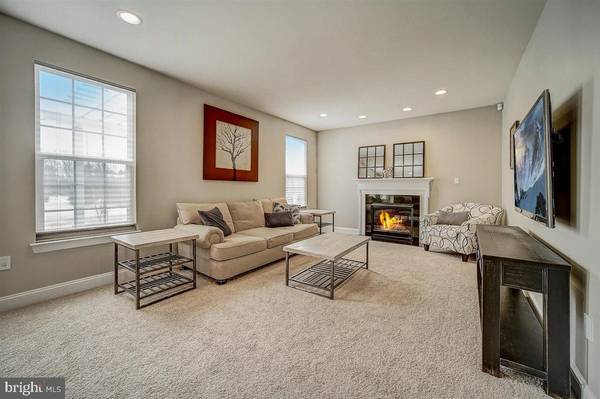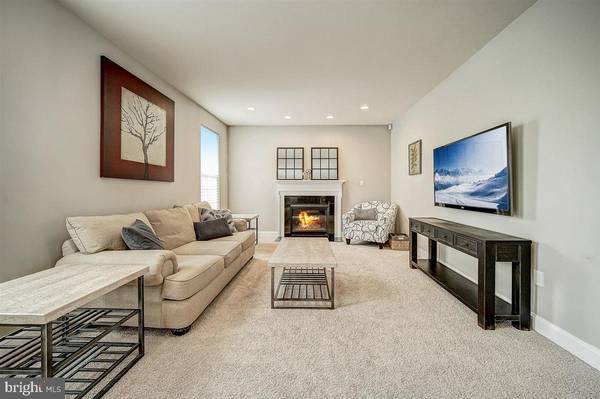For more information regarding the value of a property, please contact us for a free consultation.
Key Details
Sold Price $530,000
Property Type Single Family Home
Sub Type Detached
Listing Status Sold
Purchase Type For Sale
Square Footage 4,474 sqft
Price per Sqft $118
Subdivision Macoby Run
MLS Listing ID PAMC683084
Sold Date 06/30/21
Style Colonial
Bedrooms 4
Full Baths 2
Half Baths 1
HOA Fees $12/ann
HOA Y/N Y
Abv Grd Liv Area 3,554
Originating Board BRIGHT
Year Built 2015
Annual Tax Amount $7,114
Tax Year 2020
Lot Size 0.298 Acres
Acres 0.3
Lot Dimensions 100.00 x 0.00
Property Description
Don't miss the opportunity to own this great 4 bedroom, 2.5 bath colonial located in the highly desired Macoby Run. You will love the privacy that this home provides, Enter through the front door and be welcomed by an open two-story foyer. The large formal living room and dining room sit off to the left and are highlighted by recessed lighting, lots of natural sunlight, and a fireplace. The family room provides a very homey space to sit by the fireplace and catch a game on the television or entertain guests. The family room provides an open concept and flows into the kitchen area. The kitchen has an ample amount of cabinet storage and an island with an overhang for seating. A large glass door in the kitchen allows for a ton of natural light and gives access to the rear patio. Concluding the first floor is a nice powder room and a first-floor laundry/mudroom. . The breakfast area opens into the family room with a second fireplace. Ascend up the steps to the second floor and the "primary bedroom" sits off to the left, away from all of the other rooms. The primary suite has a large walk-in closet and an en suite bathroom. Three other bedrooms sit on the opposite end of the hallway. The three additional rooms are all very large and are sure to make any guest or family member happy. A full bathroom with a combo shower/tub completes the second floor. If you are not sold yet, you will absolutely love the finished basement space. The finished Basement features a kitchenette, sitting area, storage/ rec area, and exercise space. The paver patio is the perfect spot to fire up the grill and enjoy outdoor dining and games. The yard has a fire pit and a large seating area for those brisk fall nights. An attached two-car garage provides more storage space and a fully owned 10kw Tesla solar system with a transferable warranty. This home has been lovingly cared for and is ready for the next occupants to call it home! Located close to major routes 663, 100, 309, and the Northeast Extension, this is a home you do not want to miss! Schedule your showing today before it is gone!
Location
State PA
County Montgomery
Area Upper Hanover Twp (10657)
Zoning RESIDENTIAL
Rooms
Other Rooms Living Room, Dining Room, Sitting Room, Bedroom 2, Bedroom 3, Bedroom 4, Kitchen, Game Room, Family Room, Foyer, Breakfast Room, Bedroom 1, Exercise Room, Laundry, Other, Storage Room, Bathroom 1, Bathroom 2
Basement Full, Fully Finished
Interior
Interior Features Breakfast Area, Kitchen - Island
Hot Water Electric
Heating Forced Air
Cooling Central A/C
Fireplaces Number 1
Fireplaces Type Gas/Propane
Equipment Built-In Microwave, Built-In Range, Dishwasher, Disposal, Energy Efficient Appliances, Oven - Self Cleaning, Stainless Steel Appliances
Fireplace Y
Appliance Built-In Microwave, Built-In Range, Dishwasher, Disposal, Energy Efficient Appliances, Oven - Self Cleaning, Stainless Steel Appliances
Heat Source Propane - Leased
Laundry Main Floor
Exterior
Exterior Feature Patio(s)
Parking Features Other
Garage Spaces 4.0
Utilities Available Cable TV Available
Water Access N
Roof Type Shingle
Accessibility None
Porch Patio(s)
Attached Garage 2
Total Parking Spaces 4
Garage Y
Building
Story 2
Sewer Public Sewer
Water Public
Architectural Style Colonial
Level or Stories 2
Additional Building Above Grade, Below Grade
New Construction N
Schools
Elementary Schools Marlborough
Middle Schools Upper Perkiomen
High Schools Upper Perkiomen
School District Upper Perkiomen
Others
Pets Allowed Y
Senior Community No
Tax ID 57-00-03762-042
Ownership Fee Simple
SqFt Source Assessor
Security Features Security System
Acceptable Financing Cash, Conventional, FHA, VA
Horse Property N
Listing Terms Cash, Conventional, FHA, VA
Financing Cash,Conventional,FHA,VA
Special Listing Condition Standard
Pets Allowed Cats OK, Dogs OK
Read Less Info
Want to know what your home might be worth? Contact us for a FREE valuation!

Our team is ready to help you sell your home for the highest possible price ASAP

Bought with Larry Ginsburg • BHHS Regency Real Estate



