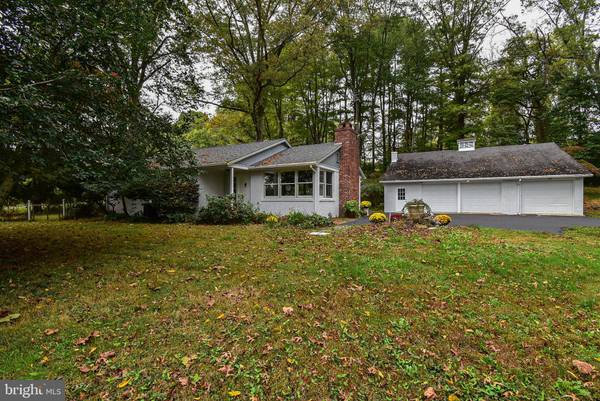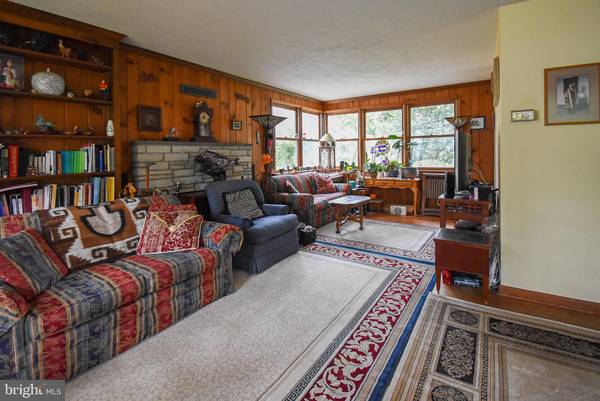For more information regarding the value of a property, please contact us for a free consultation.
Key Details
Sold Price $449,000
Property Type Single Family Home
Sub Type Detached
Listing Status Sold
Purchase Type For Sale
Square Footage 1,197 sqft
Price per Sqft $375
Subdivision None Available
MLS Listing ID PACT2025462
Sold Date 07/11/22
Style Ranch/Rambler
Bedrooms 3
Full Baths 1
HOA Y/N N
Abv Grd Liv Area 1,197
Originating Board BRIGHT
Year Built 1957
Annual Tax Amount $5,446
Tax Year 2022
Lot Size 2.100 Acres
Acres 2.1
Lot Dimensions 0.00 x 0.00
Property Description
Welcome to 1637 Kimberton Road located in the award-winning Downingtown School District. This beautiful ranch home is situated on 2.1 Acres and is bordered by mature trees and shrubbery. Enter in from the covered porch into the foyer with hardwoods that flow into the sun filled living room and dining room with crown molding and a stone wood burning fireplace. Make your way into the eat in kitchen with tile floors and updated stainless steel appliances. Just off of the kitchen you will find a fully enclosed 4 seasons sun room with beautiful custom wood work, brick flooring, a wood/coal stove and sliding doors to the rear yard and hardscaped patio. First floor features 3 nice sized bedrooms and an updated tile full bath. Lower level offers a nice finished space with a bar and wood stove perfect for entertaining guests. Making your way around the lower level you will find a laundry room with a utility sink, tiled stall shower and toilet. A generator hook up is also located in the utility room in the event of a power loss. Across the driveway you will find an oversized 3 car garage with an upper level that with a few upgrades could be used as a shop or finished off into an excellent space for an in-law suite/ apartment. Making your way around this property you will find a wood shed, fenced rear yard and beautiful scenic views. This home now offers many new upgrades including a brand-new septic system, modern stainless-steel refrigerator and oven along with new paint and much more! Close proximity to major routes, dining, shopping and much more. Be sure to schedule your appointment today!
Location
State PA
County Chester
Area West Pikeland Twp (10334)
Zoning RESIDENTIAL
Rooms
Other Rooms Living Room, Dining Room, Primary Bedroom, Bedroom 2, Bedroom 3, Kitchen, Basement, Sun/Florida Room, Laundry, Utility Room, Bonus Room, Full Bath
Basement Full, Fully Finished, Heated, Walkout Stairs
Main Level Bedrooms 3
Interior
Interior Features Attic, Bar, Built-Ins, Ceiling Fan(s), Crown Moldings, Dining Area, Entry Level Bedroom, Kitchen - Eat-In, Skylight(s), Stall Shower, Tub Shower, Wood Floors, Wood Stove, Carpet
Hot Water Electric
Heating Forced Air
Cooling Central A/C, Ceiling Fan(s)
Flooring Carpet, Tile/Brick, Vinyl, Wood
Fireplaces Number 1
Fireplaces Type Stone
Equipment Dishwasher, Dryer, Microwave, Oven - Self Cleaning, Refrigerator, Stove, Washer, Water Heater
Fireplace Y
Appliance Dishwasher, Dryer, Microwave, Oven - Self Cleaning, Refrigerator, Stove, Washer, Water Heater
Heat Source Oil
Laundry Basement
Exterior
Exterior Feature Enclosed, Patio(s), Porch(es)
Parking Features Additional Storage Area, Garage - Front Entry, Garage Door Opener, Oversized, Other
Garage Spaces 7.0
Fence Partially, Wire
Water Access N
View Trees/Woods
Roof Type Pitched,Shingle
Street Surface Black Top,Paved
Accessibility None
Porch Enclosed, Patio(s), Porch(es)
Total Parking Spaces 7
Garage Y
Building
Lot Description Backs to Trees, Cleared, Front Yard, Level, Open, Partly Wooded, Rear Yard, SideYard(s), Sloping, Trees/Wooded
Story 1
Foundation Block
Sewer Septic = # of BR
Water Well
Architectural Style Ranch/Rambler
Level or Stories 1
Additional Building Above Grade, Below Grade
New Construction N
Schools
School District Downingtown Area
Others
Senior Community No
Tax ID 34-01 -0075
Ownership Fee Simple
SqFt Source Assessor
Acceptable Financing Cash, Conventional, FHA, VA
Listing Terms Cash, Conventional, FHA, VA
Financing Cash,Conventional,FHA,VA
Special Listing Condition Standard
Read Less Info
Want to know what your home might be worth? Contact us for a FREE valuation!

Our team is ready to help you sell your home for the highest possible price ASAP

Bought with Patrick L Williams • KW Greater West Chester



