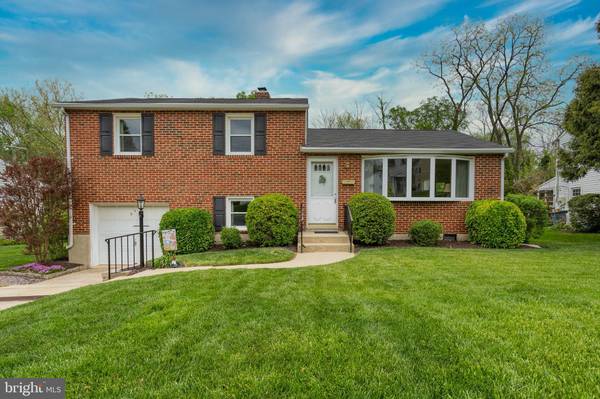For more information regarding the value of a property, please contact us for a free consultation.
Key Details
Sold Price $420,000
Property Type Single Family Home
Sub Type Detached
Listing Status Sold
Purchase Type For Sale
Square Footage 1,825 sqft
Price per Sqft $230
Subdivision Dulaney Village
MLS Listing ID MDBC527984
Sold Date 06/30/21
Style Split Level
Bedrooms 3
Full Baths 1
Half Baths 1
HOA Y/N N
Abv Grd Liv Area 1,825
Originating Board BRIGHT
Year Built 1956
Annual Tax Amount $3,865
Tax Year 2021
Lot Size 8,094 Sqft
Acres 0.19
Lot Dimensions 1.00 x
Property Description
In one of the most sought-after neighborhoods in all of Baltimore County, this beautifully updated home is ready and waiting for you to call it your own. Located within the Hampton Elementry, Ridgely Middle, and Towson High school district, this quintessentially Lutherville split-level is ideally located on a quiet street giving you that perfect suburban feel, while being only minutes away from Towson, access to I-83, and 695. Before even stepping foot inside, take a minute to enjoy your beautifully landscaped and manicured front yard that reminds you every day, you made the right choice with this one. As soon as you open the door and walk into your spacious living room, equally well suited for both entertaining or kicking back and relaxing, you'll instantly remember why it is that you fell in love with this home in the first place. The recently updated kitchen (2017) finished with solid wood soft-close cabinets, pristine granite countertops, and stainless steel appliances provide plenty of storage and space for all of your cooking and meal prep needs. Neatly off of the kitchen is a separate dining area complete with twin built-in hutches and a view into your amazing backyard. Heading upstairs, you'll find three generously sized bedrooms, all with plenty of closet space, as well as a fully updated hall bath also completed in 2017. Downstairs you'll find a second large family room, the ideal spot for setting up your big screen to watch the game, using it as your much-needed home office, or anything else that your mind can dream up. Walking past the half bath on this level you'll get to what really sets this house apart. The fully enclosed and fully conditioned 4 season room is easily going to become your favorite room in the house. Whether you're enjoying your morning coffee or perhaps something a bit stronger in the evening, it will be impossible to think about anything other than how beautiful your backyard is, and how happy you are to be home.
Location
State MD
County Baltimore
Zoning DR 5.5
Rooms
Basement Walkout Level, Fully Finished
Interior
Hot Water Natural Gas
Heating Forced Air
Cooling Central A/C
Heat Source Natural Gas
Exterior
Garage Inside Access
Garage Spaces 1.0
Waterfront N
Water Access N
Accessibility None
Attached Garage 1
Total Parking Spaces 1
Garage Y
Building
Story 3
Sewer Public Sewer
Water Public
Architectural Style Split Level
Level or Stories 3
Additional Building Above Grade, Below Grade
New Construction N
Schools
School District Baltimore County Public Schools
Others
Senior Community No
Tax ID 04090903671530
Ownership Fee Simple
SqFt Source Assessor
Special Listing Condition Standard
Read Less Info
Want to know what your home might be worth? Contact us for a FREE valuation!

Our team is ready to help you sell your home for the highest possible price ASAP

Bought with Jacquelyn A Nicoll • Long & Foster Real Estate, Inc.
Get More Information




