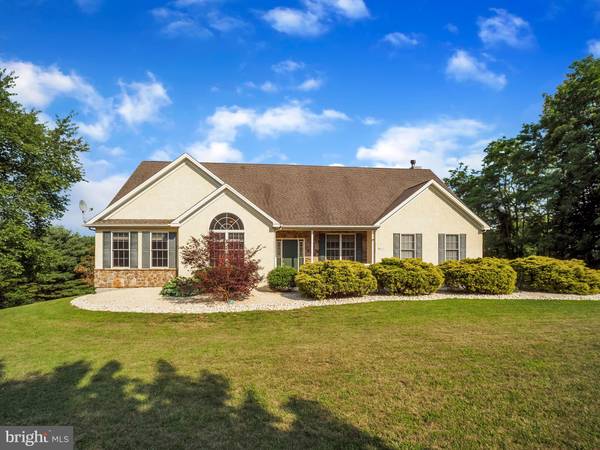For more information regarding the value of a property, please contact us for a free consultation.
Key Details
Sold Price $494,500
Property Type Single Family Home
Sub Type Detached
Listing Status Sold
Purchase Type For Sale
Square Footage 3,746 sqft
Price per Sqft $132
Subdivision Mountain Ridge
MLS Listing ID PABU500436
Sold Date 11/13/20
Style Ranch/Rambler
Bedrooms 4
Full Baths 2
Half Baths 1
HOA Y/N N
Abv Grd Liv Area 2,316
Originating Board BRIGHT
Year Built 2003
Annual Tax Amount $8,903
Tax Year 2020
Lot Size 1.977 Acres
Acres 1.98
Lot Dimensions 0.00 x 0.00
Property Description
This fabulous ranch home offers an expanded floor plan with a total of 3600+ sq. ft. of finished living space and sits on just under 2 acres. Upon entering the front door you are welcomed into a beautiful foyer area with trey ceiling, formal living room and dining area. The kitchen is complete with oak cabinetry and granite countertops, and open to a beautiful family room complete with a two story stone to ceiling fireplace, all of which can be viewed by an open loft area that might just be the perfect home office space. Just off the kitchen is a large maintenance free Trex deck that offers a great view and is perfect for your morning coffee, an afternoon tan or enjoying a clear night stargazing. At the end of the main floor hall you will find the master suite complete with sitting area, master bath and large walk in closet. This floor is rounded out with 2 additional bedrooms, a full hall bathroom and laundry room. The finished lower level is the perfect entertainment area and offers a huge 22x45 ft. family room, including sliding glass doors to the rear yard, and a half bath, 2 additional finished rooms (1 currently being used as a bedroom and1 an office) along with 2 storage areas complete this great lower level. Seller is including a 1 Year Home Warranty with sale of home. Don't let this one slip away, schedule your personal showing today!
Location
State PA
County Bucks
Area East Rockhill Twp (10112)
Zoning RP
Direction North
Rooms
Other Rooms Dining Room, Primary Bedroom, Bedroom 2, Bedroom 3, Bedroom 4, Kitchen, Family Room, Den, Loft, Office, Bathroom 1, Primary Bathroom
Basement Full
Main Level Bedrooms 3
Interior
Interior Features Carpet, Ceiling Fan(s), Combination Kitchen/Living, Primary Bath(s), Skylight(s), Upgraded Countertops, Wood Floors
Hot Water Electric
Heating Forced Air
Cooling Central A/C
Flooring Hardwood, Carpet
Fireplaces Number 1
Fireplaces Type Wood
Equipment Built-In Microwave, Built-In Range, Dishwasher
Furnishings No
Fireplace Y
Appliance Built-In Microwave, Built-In Range, Dishwasher
Heat Source Oil
Laundry Main Floor
Exterior
Parking Features Garage - Side Entry, Garage Door Opener
Garage Spaces 8.0
Water Access N
View Panoramic
Roof Type Architectural Shingle
Street Surface Black Top
Accessibility 2+ Access Exits
Road Frontage Boro/Township, Public
Attached Garage 2
Total Parking Spaces 8
Garage Y
Building
Lot Description Cleared, Sloping
Story 3
Foundation Concrete Perimeter
Sewer On Site Septic
Water Private
Architectural Style Ranch/Rambler
Level or Stories 3
Additional Building Above Grade, Below Grade
Structure Type Dry Wall
New Construction N
Schools
High Schools Pennridge
School District Pennridge
Others
Pets Allowed Y
Senior Community No
Tax ID 12-009-114-004
Ownership Fee Simple
SqFt Source Assessor
Acceptable Financing Cash, FHA, VA, Conventional
Horse Property N
Listing Terms Cash, FHA, VA, Conventional
Financing Cash,FHA,VA,Conventional
Special Listing Condition Standard
Pets Allowed No Pet Restrictions
Read Less Info
Want to know what your home might be worth? Contact us for a FREE valuation!

Our team is ready to help you sell your home for the highest possible price ASAP

Bought with Jenna L Gudusky • Keller Williams Real Estate-Langhorne



