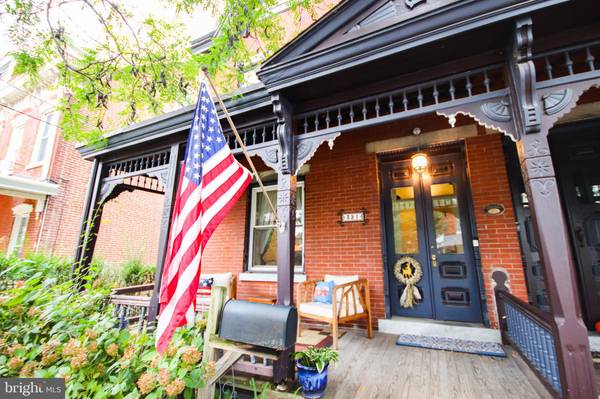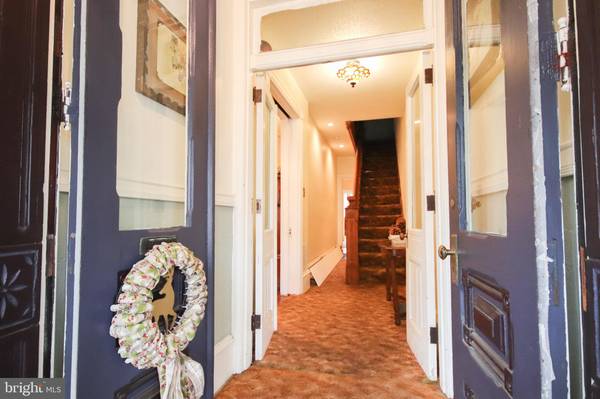For more information regarding the value of a property, please contact us for a free consultation.
Key Details
Sold Price $522,500
Property Type Single Family Home
Sub Type Twin/Semi-Detached
Listing Status Sold
Purchase Type For Sale
Square Footage 3,027 sqft
Price per Sqft $172
Subdivision None Available
MLS Listing ID PACT2009186
Sold Date 04/25/22
Style Victorian
Bedrooms 6
Full Baths 1
Half Baths 1
HOA Y/N N
Abv Grd Liv Area 3,027
Originating Board BRIGHT
Year Built 1880
Annual Tax Amount $4,349
Tax Year 2022
Lot Size 3,375 Sqft
Acres 0.08
Lot Dimensions 0.00 x 0.00
Property Description
MOTIVATED SELLER, BRING ALL REASONABLE OFFERS! .. Location is Key! Rare for this size-able Historic District home to be on the market featuring 6 bedrooms! Over 3000 square feet of Victorian character! This Victorian has all the charm you are looking for with double entry doors into a vestibule with embossed leather wall paper, nine foot ceilings, original hardwood floors through out. There are large European picture windows, original detailed wood trim, one of a kind newel posts on double stair cases. The Modern Kitchen says Wow with Electric cooking great oven space, marble tiled floor, great counter space and large picture window! This space is a home Chef's dream for a kitchen. The home features Central Air on all 3 floors. When you arrive you are greeted with perennial flower beds and a wonderful front porch. As you walk through the double doors with ornate hinges, you find the foyer and then the 1st set of stairs. Through the large pocket door, you enter your formal double living room, hard wood floors, high ceilings and large windows with an ornate mantle. The large dining room follows with another ornate fire place. It is a large open room with the 2nd set of stairs and a bowed window and a half bath under the stairs. The recently upgraded kitchen features marble floors, soft close cabinets with upgraded inserts, glass fronts, all new Samsung appliances and more. This must be seen to be appreciated. It also has an area with a bar and French doors to the deck. Headed to the 2nd floor you find tall ceilings, large bedrooms with transoms over the doors, hardwood floors and a newly updated bath with a modern steam and multi jetted shower with Wifi, lighting and more, double sinks radiant heated floor and a large heated/jetted soaking tub. On the third floor you have huge rooms and transoms over the doors. The office and main bedroom have been recently painted on the upper floor. The view from the rear bedroom/office looks all the way across town! This home has been maintained and upgraded over the years including all the roofing over the last 8 years (ask your Agent for a list included in the MLS listing). The home has central air, a nice yard and newer parking area in the rear. . It is walking distance to downtown and all that Phoenixville has to offer. There are so many more details to this home stop by and check it out! This home is waiting for its new owners to make it theirs as the next steward of this amazing property. Make your appointment to see this it today! Walk out your front door to the awesome life style Phoenixville affords!
Location
State PA
County Chester
Area Phoenixville Boro (10315)
Zoning NCR2
Direction West
Rooms
Other Rooms Living Room, Dining Room, Primary Bedroom, Bedroom 2, Bedroom 3, Bedroom 4, Bedroom 5, Kitchen, Bedroom 1, Other, Bedroom 6
Basement Full, Outside Entrance, Interior Access, Poured Concrete, Sump Pump
Interior
Interior Features Ceiling Fan(s), Kitchen - Eat-In
Hot Water Electric
Heating Forced Air
Cooling Central A/C
Flooring Wood
Equipment Disposal, Oven/Range - Electric
Furnishings No
Fireplace N
Appliance Disposal, Oven/Range - Electric
Heat Source Oil
Laundry Basement
Exterior
Exterior Feature Deck(s), Porch(es)
Garage Spaces 2.0
Utilities Available Cable TV
Water Access N
Roof Type Flat
Accessibility None
Porch Deck(s), Porch(es)
Total Parking Spaces 2
Garage N
Building
Lot Description Level, Rear Yard
Story 3
Foundation Stone
Sewer Public Sewer
Water Public
Architectural Style Victorian
Level or Stories 3
Additional Building Above Grade, Below Grade
Structure Type 9'+ Ceilings
New Construction N
Schools
High Schools Phoenixville Area
School District Phoenixville Area
Others
Pets Allowed Y
Senior Community No
Tax ID 15-13 -0387
Ownership Fee Simple
SqFt Source Assessor
Acceptable Financing Conventional, Cash, FHA, VA
Listing Terms Conventional, Cash, FHA, VA
Financing Conventional,Cash,FHA,VA
Special Listing Condition Standard
Pets Allowed No Pet Restrictions
Read Less Info
Want to know what your home might be worth? Contact us for a FREE valuation!

Our team is ready to help you sell your home for the highest possible price ASAP

Bought with Jessica Rachel Madden • Better Homes and Gardens Real Estate Phoenixville



