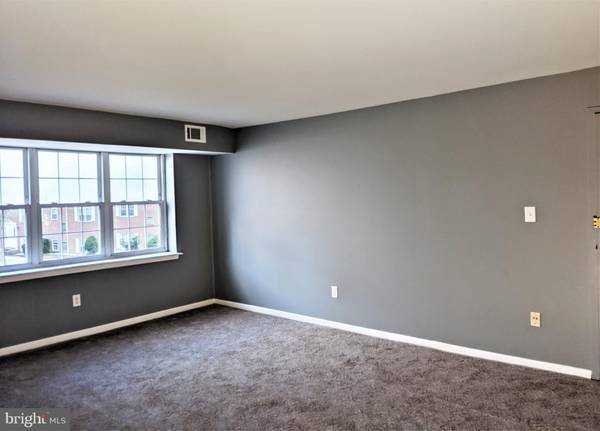For more information regarding the value of a property, please contact us for a free consultation.
Key Details
Sold Price $114,000
Property Type Condo
Sub Type Condo/Co-op
Listing Status Sold
Purchase Type For Sale
Square Footage 850 sqft
Price per Sqft $134
Subdivision Woodstream
MLS Listing ID PADE528864
Sold Date 12/10/20
Style Traditional
Bedrooms 2
Full Baths 2
Condo Fees $233/mo
HOA Y/N N
Abv Grd Liv Area 850
Originating Board BRIGHT
Year Built 1974
Annual Tax Amount $3,210
Tax Year 2019
Lot Dimensions 0.00 x 0.00
Property Description
Welcome to this beautifully renovated two-bedroom two bath condo in popular Woodstream community. This corner unit condo features a large Living Room, Dining Area, Kitchen with all brand-new stainless-steel appliances- dishwasher, cooking range and refrigerator. Master Bedroom with a large walk in closet and a newly renovated Master Bath. Additional features include the Second Bedroom and a newly renovated Hall Bath. The unit is bright and sunny and is freshly painted with new flooring and carpets. In building laundry and storage available for easy access. Walking distance to the train station, bus stops and YMCA (just next to the community!). Conveniently located close to schools, shopping centers, all major routes and Philadelphia International Airport. A must see! Ready for you to move right in!
Location
State PA
County Delaware
Area Ridley Twp (10438)
Zoning R-50
Rooms
Main Level Bedrooms 2
Interior
Interior Features Ceiling Fan(s), Walk-in Closet(s), Stall Shower, Carpet
Hot Water Natural Gas
Heating Forced Air
Cooling Central A/C
Flooring Vinyl, Partially Carpeted
Heat Source Natural Gas
Laundry Common
Exterior
Garage Spaces 2.0
Amenities Available Storage Bin
Water Access N
Roof Type Shingle
Accessibility 32\"+ wide Doors, 48\"+ Halls
Total Parking Spaces 2
Garage N
Building
Story 1
Unit Features Garden 1 - 4 Floors
Sewer Public Sewer
Water Public
Architectural Style Traditional
Level or Stories 1
Additional Building Above Grade, Below Grade
Structure Type Dry Wall
New Construction N
Schools
Middle Schools Ridley
High Schools Ridley
School District Ridley
Others
HOA Fee Include Common Area Maintenance,Lawn Maintenance,Sewer,Trash,Water
Senior Community No
Tax ID 38-04-02048-05
Ownership Condominium
Horse Property N
Special Listing Condition Standard
Read Less Info
Want to know what your home might be worth? Contact us for a FREE valuation!

Our team is ready to help you sell your home for the highest possible price ASAP

Bought with Janet M. Cantwell-Papale • Long & Foster Real Estate, Inc.



