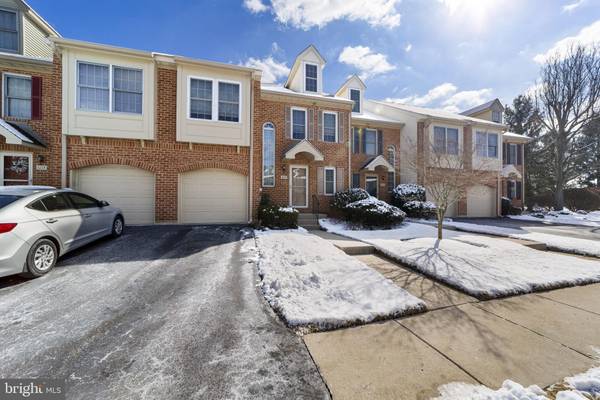For more information regarding the value of a property, please contact us for a free consultation.
Key Details
Sold Price $345,000
Property Type Townhouse
Sub Type Interior Row/Townhouse
Listing Status Sold
Purchase Type For Sale
Square Footage 1,740 sqft
Price per Sqft $198
Subdivision Powder Mill
MLS Listing ID PACT2018670
Sold Date 03/25/22
Style Colonial
Bedrooms 3
Full Baths 2
Half Baths 1
HOA Fees $260/mo
HOA Y/N Y
Abv Grd Liv Area 1,740
Originating Board BRIGHT
Year Built 1990
Annual Tax Amount $4,460
Tax Year 2021
Lot Size 985 Sqft
Acres 0.02
Lot Dimensions 0.00 x 0.00
Property Description
Beautifully Updated, Move-In Ready Townhome!! Maintenance Free Living!! Replacement Windows, New Kitchen with 42" Raised Panel Cabinets, Recessed Lighting, Bosch Stainless Dishwasher, GE Profile Stove (Flat Cooktop) and Microwave Oven, Granite Countertops & Bar Complete With Stools and 2 Velux Skylights Allowing For Plenty of Sunlight In This Beautiful Kitchen! Sliders Off Of The Kitchen Lead to a New (2021) Trex Walk Off Deck With New Metal Railings and a Natural Gas Connection For Your Gas Grill! A Wood Burning Fireplace Located in the Lovely Living Room/Dining Combo Complete With Crown Molding and Wired For Surround Sound. The Second Floor Has 3 bedrooms and 2 Full Baths. The Primary Bedroom/Ensuite With a Newly Updated Bath. Glass Enclosed Shower, Jetted Tub, Double Sinks, Granite Counter and Recessed Lighting. A Generous Walk in Closet With Extra Shelving and a Ceiling Fan in the 19 x 14 Primary Bedroom. Walk down the Carpeted Steps To The Very Nice/Clean unfinished Basement with 3 Steel Shelving Units, Bosch Washer and Electric Dryer and a Stand Up Freezer. New Gas Hot Water Heater (2018) and Plenty of Storage. Attached 1 Car Garage. Walk To French Creek and Schuylkill River Trails and Charlestown Park. Minutes To Downtown Phoenixville, Kimberton Whole Foods and Easy Travel Access To Routes 29 and The PA Turnpike Slip Ramp. Seller is moving to be close to family.
Location
State PA
County Chester
Area East Pikeland Twp (10326)
Zoning RESIDENTIAL
Rooms
Other Rooms Living Room, Dining Room, Bedroom 2, Bedroom 3, Kitchen, Breakfast Room, Bedroom 1, Other
Basement Full, Unfinished
Interior
Hot Water Natural Gas
Heating Forced Air
Cooling Central A/C
Fireplaces Number 1
Fireplaces Type Wood
Fireplace Y
Heat Source Natural Gas
Exterior
Parking Features Garage - Front Entry, Garage Door Opener, Inside Access
Garage Spaces 1.0
Utilities Available Natural Gas Available, Cable TV
Water Access N
Accessibility None
Attached Garage 1
Total Parking Spaces 1
Garage Y
Building
Story 3
Foundation Concrete Perimeter
Sewer Public Sewer
Water Public
Architectural Style Colonial
Level or Stories 3
Additional Building Above Grade, Below Grade
New Construction N
Schools
High Schools Phoenixville
School District Phoenixville Area
Others
HOA Fee Include Trash,Snow Removal,Common Area Maintenance,Ext Bldg Maint
Senior Community No
Tax ID 26-03 -0314
Ownership Fee Simple
SqFt Source Assessor
Special Listing Condition Standard
Read Less Info
Want to know what your home might be worth? Contact us for a FREE valuation!

Our team is ready to help you sell your home for the highest possible price ASAP

Bought with Jerry G Buffa • Coldwell Banker Realty



