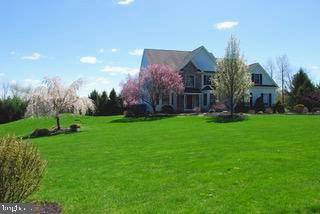For more information regarding the value of a property, please contact us for a free consultation.
Key Details
Sold Price $700,000
Property Type Single Family Home
Sub Type Detached
Listing Status Sold
Purchase Type For Sale
Square Footage 4,712 sqft
Price per Sqft $148
Subdivision Mountain Ridge
MLS Listing ID PABU522512
Sold Date 06/23/21
Style Colonial
Bedrooms 4
Full Baths 2
Half Baths 1
HOA Y/N N
Abv Grd Liv Area 3,696
Originating Board BRIGHT
Year Built 2003
Annual Tax Amount $10,001
Tax Year 2020
Lot Size 2.093 Acres
Acres 2.09
Lot Dimensions 301.9 x 301.9
Property Description
Welcome Home to 2083 W Rock Rd, an exquisite custom-build on over 2 acres of flat green space in Pennridge School District. Featuring top of the line finishes, bright open-concept living, 1,000sqft of beautifully finished basement, and meticulous decorative moldings (shadow box, chair rail and crown), this home is absolutely stunning! Enter to a gorgeous stairway, cathedral ceilings, gleaming floors, living room with brand new carpets, and abundant natural light. This home even comes with a holiday light electrical outlet package at all front windows (interior), and it has recently been painted in chic, neutral colors throughout. The main level also hosts a large office/den/possible 5th bedroom, and a remodeled powder room. The custom, gourmet kitchen welcomes even the most novice culinary skills with a new double oven, new refrigerator, new microwave, wine fridge, undercabinet lighting, and dishwasher. The cozy living room with its newer carpets and floor-to-ceiling stacked stone fireplace is so welcoming, you'll not want to leave. The main level dining room is elegant and stunning with tray ceilings and decorative moldings. Finishing the main level is a laundry/mudroom with access to the massive 3-car garage. Ascending to the upper level via the front or back stairs leads you to an open catwalk, which adds more open space and gorgeous light! All four bedrooms are large with walk-in or wall-to-wall closets, and three of the bedrooms also offer brand new carpets. The pristine hall bath has a dual vanity perfect for multiple people getting ready in the mornings. The exquisite primary bedroom boasts solid oak floors, a huge sitting room/office/gym, two large walk in closets, and a stunning ensuite primary bath. The bath wows with a new seamless glass-enclosed shower, Jacuzzi tub, vaulted ceiling with skylight, and soon-to-be upgraded vanity and framed mirror; luxury and relaxation will envelope you the moment you enter! The primary also offers access to full-length walk-in closets on either of the sitting area. If you need even more space, wait until you see the finished basement! This space offers the ultimate in entertainment, with built in surround sound, all dimmable recessed lights, and plenty of space to play. There are also 3 unfinished storage/workshop /mechanical areas; don't miss the Dual Zoned HVAC, Newer Well Pump, and Whole House Water/Sediment Filter. Outside you will find a 14'x28' Timbertech composite deck, incredible, pro landscaping, and a 1 acre electric fence for your furry friends (collars can even be provided). Close proximity to Scenic Lake Nockamixon and centrally located to Allentown, Doylestown and major commuter routes. This home is not one to miss and will certainly not be available long. Schedule today!
Location
State PA
County Bucks
Area East Rockhill Twp (10112)
Zoning RP
Rooms
Basement Full, Fully Finished
Interior
Interior Features Pantry, Floor Plan - Open, Kitchen - Eat-In, Kitchen - Island, Wainscotting, Walk-in Closet(s), Upgraded Countertops, Carpet, Chair Railings, Crown Moldings, Dining Area, Family Room Off Kitchen, Primary Bath(s), Recessed Lighting, Window Treatments, Wine Storage, Wood Floors
Hot Water Oil
Heating Forced Air
Cooling Central A/C
Fireplaces Number 1
Fireplaces Type Gas/Propane
Equipment Built-In Microwave, Cooktop, Dishwasher, Energy Efficient Appliances, Oven - Double, Oven - Self Cleaning, Oven - Wall, Stainless Steel Appliances, Refrigerator
Fireplace Y
Appliance Built-In Microwave, Cooktop, Dishwasher, Energy Efficient Appliances, Oven - Double, Oven - Self Cleaning, Oven - Wall, Stainless Steel Appliances, Refrigerator
Heat Source Oil
Laundry Main Floor
Exterior
Exterior Feature Deck(s)
Parking Features Built In, Garage - Side Entry, Inside Access
Garage Spaces 8.0
Water Access N
Roof Type Shingle
Accessibility None
Porch Deck(s)
Attached Garage 3
Total Parking Spaces 8
Garage Y
Building
Lot Description Vegetation Planting, Landscaping
Story 2
Sewer On Site Septic
Water Well
Architectural Style Colonial
Level or Stories 2
Additional Building Above Grade, Below Grade
New Construction N
Schools
Elementary Schools Diebler
Middle Schools Pennridge North
High Schools Pennridge
School District Pennridge
Others
Senior Community No
Tax ID 12-009-114
Ownership Fee Simple
SqFt Source Estimated
Acceptable Financing Cash, Conventional, FHA, VA
Listing Terms Cash, Conventional, FHA, VA
Financing Cash,Conventional,FHA,VA
Special Listing Condition Standard
Read Less Info
Want to know what your home might be worth? Contact us for a FREE valuation!

Our team is ready to help you sell your home for the highest possible price ASAP

Bought with Nikita Roman • Compass RE



