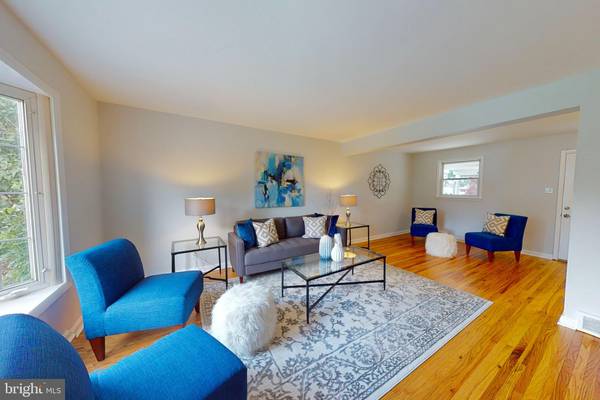For more information regarding the value of a property, please contact us for a free consultation.
Key Details
Sold Price $381,000
Property Type Single Family Home
Sub Type Detached
Listing Status Sold
Purchase Type For Sale
Square Footage 1,520 sqft
Price per Sqft $250
Subdivision Candle Brook
MLS Listing ID PAMC2003728
Sold Date 10/19/21
Style Colonial
Bedrooms 3
Full Baths 1
Half Baths 1
HOA Y/N N
Abv Grd Liv Area 1,520
Originating Board BRIGHT
Year Built 1957
Annual Tax Amount $3,660
Tax Year 2021
Lot Size 7,500 Sqft
Acres 0.17
Lot Dimensions 60.00 x 0.00
Property Description
Welcome to 270 Prince Federick St! This exquisite home is a gem in the desirable Candle Brook neighborhood. This well-maintained home has a wonderful floor plan with refinished hardwood floor throughout. The first floor features a bright spacious living room, an updated kitchen with stainless steel appliances perfect for family gatherings. Just off the dining room, a glass slider will take you to the sunroom. A powdered room and washer/dryer will complete the first floor. On the second level, you will find 3 nicely sized bedrooms with ample closet space and an updated hall bath. The basement offers plenty of storage space. This home is in a great neighborhood and conveniently located within minutes to major roadways, schools, and shopping. Take advantage of low Upper Merion taxes and make your appointment today! The seller is a licensed real estate agent. Showing will start 7/16 (Friday).
Location
State PA
County Montgomery
Area Upper Merion Twp (10658)
Zoning RESIDENTIAL
Rooms
Basement Partially Finished
Interior
Interior Features Tub Shower, Upgraded Countertops, Walk-in Closet(s), Wood Floors
Hot Water Natural Gas
Heating Forced Air
Cooling Central A/C
Flooring Carpet, Hardwood, Tile/Brick
Equipment Dishwasher, Dryer, Extra Refrigerator/Freezer, Microwave, Refrigerator, Stainless Steel Appliances, Washer
Fireplace N
Appliance Dishwasher, Dryer, Extra Refrigerator/Freezer, Microwave, Refrigerator, Stainless Steel Appliances, Washer
Heat Source Natural Gas
Laundry Main Floor
Exterior
Garage Spaces 3.0
Water Access N
Accessibility 2+ Access Exits, Doors - Swing In
Total Parking Spaces 3
Garage N
Building
Story 2
Sewer Public Sewer
Water Public
Architectural Style Colonial
Level or Stories 2
Additional Building Above Grade, Below Grade
New Construction N
Schools
School District Upper Merion Area
Others
Senior Community No
Tax ID 58-00-15070-001
Ownership Fee Simple
SqFt Source Assessor
Acceptable Financing Cash, Conventional
Listing Terms Cash, Conventional
Financing Cash,Conventional
Special Listing Condition Standard
Read Less Info
Want to know what your home might be worth? Contact us for a FREE valuation!

Our team is ready to help you sell your home for the highest possible price ASAP

Bought with Jason Polykoff • Compass RE



