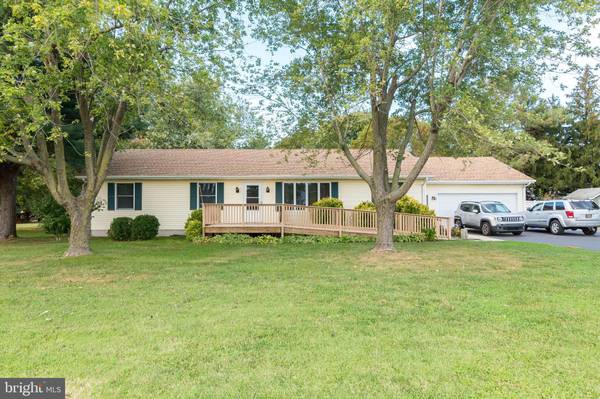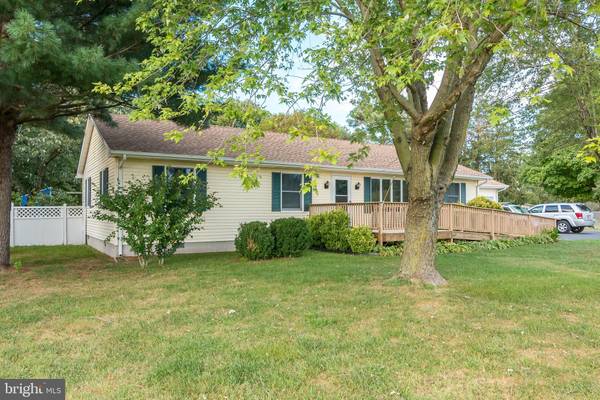For more information regarding the value of a property, please contact us for a free consultation.
Key Details
Sold Price $295,000
Property Type Single Family Home
Sub Type Detached
Listing Status Sold
Purchase Type For Sale
Square Footage 1,568 sqft
Price per Sqft $188
Subdivision John Char Est
MLS Listing ID DEKT2003556
Sold Date 12/30/21
Style Ranch/Rambler
Bedrooms 3
Full Baths 2
HOA Y/N N
Abv Grd Liv Area 1,568
Originating Board BRIGHT
Year Built 1986
Tax Year 2021
Lot Size 1.040 Acres
Acres 1.04
Lot Dimensions 125.00 x 362.18
Property Description
Centrally located, this charming 3 bedroom 2 bathroom Rancher is situated on over an acre of land, with convenient access to Route 13, Delaware beaches, the state's capital, downtown Milford, local restaurants and breweries, tax free shopping and ample other recreational options! Spend your days soaking up the sunshine on the back deck or take a dip in the above ground pool. The home also highlights beautiful hardwood flooring throughout, a spacious living area, family room and eat-in kitchen with updated countertops, in addition to a en suite master bathroom with a standing shower. Enjoy the generous, fenced-in backyard with mature trees, a trampoline, three outbuildings that provide ample storage and the large pool with a charming deck surrounding it. This property offers endless possibilities - schedule your private tour today!
Location
State DE
County Kent
Area Lake Forest (30804)
Zoning AR
Direction South
Rooms
Main Level Bedrooms 3
Interior
Interior Features Attic/House Fan, Ceiling Fan(s), Combination Kitchen/Dining, Crown Moldings, Dining Area, Entry Level Bedroom, Family Room Off Kitchen, Floor Plan - Traditional, Kitchen - Eat-In, Breakfast Area, Primary Bath(s), Tub Shower, Wood Floors
Hot Water Electric
Heating Baseboard - Electric
Cooling Central A/C, Ceiling Fan(s)
Flooring Hardwood, Vinyl
Equipment Refrigerator, Dishwasher, Oven - Wall, Range Hood, Built-In Range, Icemaker, Washer, Dryer
Fireplace N
Appliance Refrigerator, Dishwasher, Oven - Wall, Range Hood, Built-In Range, Icemaker, Washer, Dryer
Heat Source Electric
Laundry Main Floor
Exterior
Exterior Feature Deck(s)
Parking Features Built In, Inside Access, Garage Door Opener
Garage Spaces 2.0
Pool Above Ground
Water Access N
Accessibility None
Porch Deck(s)
Attached Garage 2
Total Parking Spaces 2
Garage Y
Building
Lot Description Front Yard, Rear Yard, SideYard(s), Backs to Trees, Not In Development, Partly Wooded, Road Frontage, Landscaping
Story 1
Foundation Brick/Mortar
Sewer Gravity Sept Fld
Water Well
Architectural Style Ranch/Rambler
Level or Stories 1
Additional Building Above Grade, Below Grade
New Construction N
Schools
High Schools Lake Forest
School District Lake Forest
Others
Senior Community No
Tax ID MN-00-17100-05-2101-000
Ownership Fee Simple
SqFt Source Estimated
Acceptable Financing Cash, Conventional, USDA, FHA, VA
Listing Terms Cash, Conventional, USDA, FHA, VA
Financing Cash,Conventional,USDA,FHA,VA
Special Listing Condition Standard
Read Less Info
Want to know what your home might be worth? Contact us for a FREE valuation!

Our team is ready to help you sell your home for the highest possible price ASAP

Bought with Daniel Hayden • Coldwell Banker Realty
Get More Information




