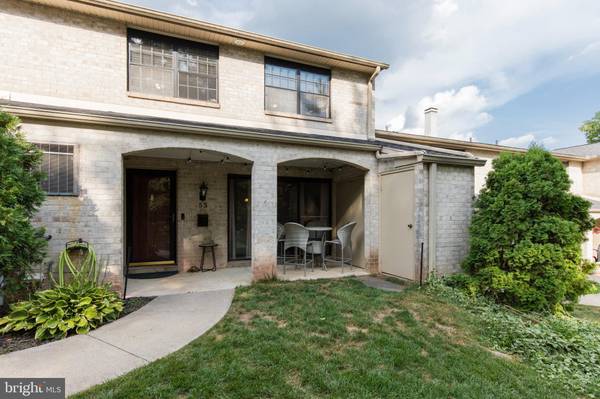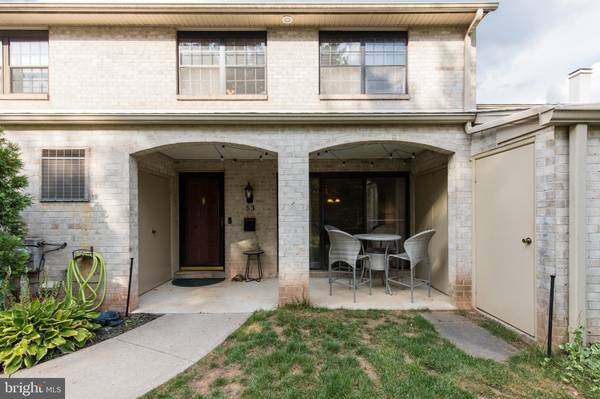For more information regarding the value of a property, please contact us for a free consultation.
Key Details
Sold Price $234,000
Property Type Condo
Sub Type Condo/Co-op
Listing Status Sold
Purchase Type For Sale
Square Footage 1,392 sqft
Price per Sqft $168
Subdivision Providence Forge
MLS Listing ID PAMC2008102
Sold Date 10/01/21
Style Colonial
Bedrooms 2
Full Baths 2
Half Baths 1
Condo Fees $265/mo
HOA Y/N N
Abv Grd Liv Area 1,392
Originating Board BRIGHT
Year Built 1974
Annual Tax Amount $2,305
Tax Year 2021
Lot Dimensions 24.00 x 0.00
Property Description
Gorgeous 2 bed 2 1/2 bath interior row townhouse!
Starting out on the patio you have a wonderful area for sitting and relaxing with some guests with the addition of plentiful yard space for outdoor activities. Entering the front door you are welcomed with a sizable great room and beautiful hardwood flooring laid throughout the main level complimenting the modern interior style. In the great room there is vast supply of natural light coming from the large three-panel slider giving the opportunity to open up the great room to the outside patio. Into the kitchen with a tasteful color pattern matching the backsplash glistening in the high hat lighting really opening your eyes. Onto the last open room on the main level is the dining area with plenty of room to have multiple guests for a little fine dining or game night. Heading upstairs right across the hall is a lengthy full bathroom with a great color scheme and exceedingly large shower. Farther down the hall is the master bedroom with enough room to make a home office and in the master bath you have a beautiful walk-in shower. Next door is the final bedroom with a similar layout as the master with perfect natural lighting and space. This community is perfect for anyone, with a community pool to absorb all the sun as well as taking children to the neighborhood play set.
Do not miss out on this opportunity for your dream home!!!
Location
State PA
County Montgomery
Area Upper Providence Twp (10661)
Zoning R3
Rooms
Other Rooms Living Room, Dining Room, Primary Bedroom, Bedroom 2, Kitchen, Primary Bathroom
Interior
Hot Water Electric
Heating Forced Air
Cooling Central A/C
Fireplace N
Heat Source Electric
Exterior
Amenities Available Tot Lots/Playground, Swimming Pool, Tennis Courts, Common Grounds
Water Access N
Accessibility None
Garage N
Building
Story 2
Sewer Public Sewer
Water Public
Architectural Style Colonial
Level or Stories 2
Additional Building Above Grade, Below Grade
New Construction N
Schools
School District Spring-Ford Area
Others
Pets Allowed Y
HOA Fee Include Snow Removal,Trash,Common Area Maintenance
Senior Community No
Tax ID 61-00-04387-772
Ownership Condominium
Special Listing Condition Standard
Pets Allowed No Pet Restrictions
Read Less Info
Want to know what your home might be worth? Contact us for a FREE valuation!

Our team is ready to help you sell your home for the highest possible price ASAP

Bought with Emily Terpak • Space & Company



