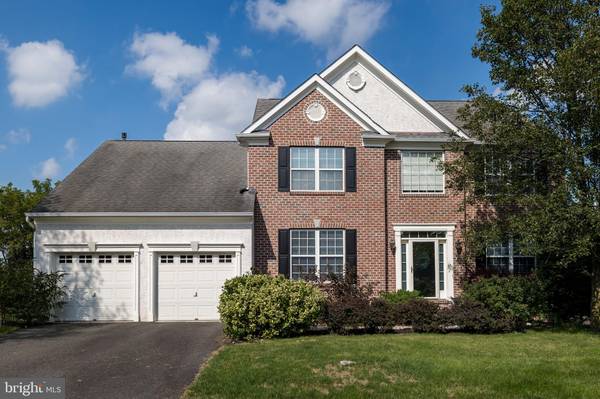For more information regarding the value of a property, please contact us for a free consultation.
Key Details
Sold Price $550,000
Property Type Single Family Home
Sub Type Detached
Listing Status Sold
Purchase Type For Sale
Square Footage 3,284 sqft
Price per Sqft $167
Subdivision Hidden Creek
MLS Listing ID PAMC2009314
Sold Date 11/12/21
Style Colonial
Bedrooms 4
Full Baths 2
Half Baths 1
HOA Y/N N
Abv Grd Liv Area 2,684
Originating Board BRIGHT
Year Built 2000
Annual Tax Amount $9,025
Tax Year 2021
Lot Size 9,464 Sqft
Acres 0.22
Lot Dimensions 92.00 x 0.00
Property Description
Exquisite Colonial in the sought after community of Hidden Creek! A beautifully maintained and tastefully appointed home offers elegant living space in 4 Bedrooms, 2 1/2 Baths, and a Finished Basement. This home boasts over 3,284 interior sq. footage. A dramatic 2 story foyer welcomes you into this open floor plan that is designed for exceptional entertaining. Hardwood floors lead through the entry, living room, dining room, kitchen and family room. The generous dining room also features chair rail and crown molding. The sunlit kitchen is the hub of this fine home and is perfect for entertaining. Features include 42" cabinets, tile backsplash, granite transformation countertops, coffee bar, pantry closet, center island provides multi surface workspace and sliding doors to the deck. The vaulted family room boasts a wall of windows, two skylights and a gas fireplace. Completing the main level is a private study with French doors, a powder room, and a laundry/mudroom leading to the 2-car garage. The upper level features an Owner's Suite that is a private RETREAT w/sitting rm, enormous walk-in closet with storage system, LUXURIOUS Master Bath w/UPGRADED tile, soaking tub, stand up shower, & double vanity. There are 3 additional large bedrooms, all with ceiling fans and a full bath completing this level.
FABULOUS FINISHED SUNLIT BASEMENT! The lower level includes 3 finished rooms, tile flooring, a large entertaining area, wine room, 2 storage rooms. OUTSIDE ENTERTAINING MADE EASY! Enjoy as you sit on the expansive deck in the magnificent backyard that features a private paver patio, and mature plantings. Perfectly located and easy access to major highways. Souderton Area School District is highly rated. This home is within minutes of major employment centers including Pfizer, Dow Chemical, GSK, Merck, SEI & Iron Mountain. Walk the Shops of the Providence Town Center and Downtown Phoenixville. Easy access to King of Prussia, all major highways, & Center City, about 50 mins to PHL Airport.
SHOWINGS WILL BEGIN ON FRIDAY, SEPTEMBER 3RD.
Location
State PA
County Montgomery
Area Lower Salford Twp (10650)
Zoning RESIDENTIAL
Rooms
Other Rooms Living Room, Dining Room, Primary Bedroom, Bedroom 2, Bedroom 3, Kitchen, Family Room, Den, Basement, Bedroom 1, Laundry, Primary Bathroom
Basement Partially Finished, Windows, Daylight, Partial, Interior Access, Poured Concrete, Space For Rooms, Sump Pump
Interior
Interior Features Ceiling Fan(s), Dining Area, Family Room Off Kitchen, Floor Plan - Open, Kitchen - Eat-In, Kitchen - Island, Kitchen - Table Space, Skylight(s), Soaking Tub, Tub Shower, Walk-in Closet(s), Water Treat System, Wine Storage
Hot Water Electric
Heating Forced Air
Cooling Central A/C
Flooring Hardwood, Ceramic Tile, Partially Carpeted
Fireplaces Number 1
Fireplaces Type Gas/Propane
Equipment Dryer, Washer, Built-In Microwave, Refrigerator, Dishwasher, Oven/Range - Gas
Fireplace Y
Appliance Dryer, Washer, Built-In Microwave, Refrigerator, Dishwasher, Oven/Range - Gas
Heat Source Natural Gas
Laundry Main Floor, Has Laundry
Exterior
Exterior Feature Deck(s), Patio(s)
Parking Features Garage Door Opener, Garage - Front Entry, Inside Access
Garage Spaces 6.0
Utilities Available Natural Gas Available
Water Access N
Accessibility 2+ Access Exits
Porch Deck(s), Patio(s)
Attached Garage 2
Total Parking Spaces 6
Garage Y
Building
Story 2
Foundation Concrete Perimeter, Permanent
Sewer Public Sewer
Water Public
Architectural Style Colonial
Level or Stories 2
Additional Building Above Grade, Below Grade
New Construction N
Schools
Elementary Schools Oak Ridge
Middle Schools Indian Valley
High Schools Souderton Area Senior
School District Souderton Area
Others
Senior Community No
Tax ID 50-00-00548-005
Ownership Fee Simple
SqFt Source Assessor
Acceptable Financing Conventional, Cash, FHA, VA
Listing Terms Conventional, Cash, FHA, VA
Financing Conventional,Cash,FHA,VA
Special Listing Condition Standard
Read Less Info
Want to know what your home might be worth? Contact us for a FREE valuation!

Our team is ready to help you sell your home for the highest possible price ASAP

Bought with Colin T Good • Compass RE



