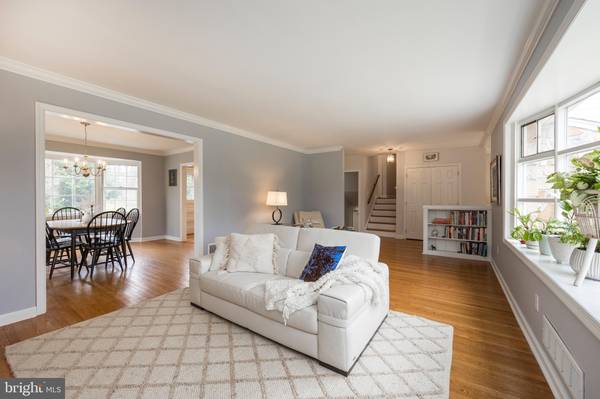For more information regarding the value of a property, please contact us for a free consultation.
Key Details
Sold Price $690,000
Property Type Single Family Home
Sub Type Detached
Listing Status Sold
Purchase Type For Sale
Square Footage 2,326 sqft
Price per Sqft $296
Subdivision Glenhardie
MLS Listing ID PACT2020560
Sold Date 05/24/22
Style Split Level
Bedrooms 3
Full Baths 2
Half Baths 1
HOA Y/N N
Abv Grd Liv Area 2,326
Originating Board BRIGHT
Year Built 1958
Annual Tax Amount $7,441
Tax Year 2021
Lot Size 1.200 Acres
Acres 1.2
Lot Dimensions 0.00 x 0.00
Property Description
Attractively situated on a large and inviting lawn, 590 Richards Road boasts a deep property line and offers tremendous value in coveted Glenhardie Neighborhood and T/E School District! This handsome stone split features hardwood floors in almost all rooms and has been updated during the current ownership. Freshly painted throughout, the first floor entry leads to the large open living room with fireplace and huge bay window. It flows easily to the formal dining room and then to the kitchen. Spacious and bright, the kitchen's white cabinets, granite countertops, farm sink, and gleaming stainless steel appliances offer a relaxing and pleasant space to both cook and entertain. Additionally, the kitchen overlooks the pool and expansive backyard. You'll love the wide open grassy areas while you sit poolside on those hot summer days. Upstairs are three large bedrooms with two renovated baths and many large closets. The primary suite's bathroom includes many high end features including gorgeous marble tile and elegant vanity. Do you like warm bath towels? You'll love the heated towel rack. The lower level's inviting family room's comfortable elements include the raised stone hearth, built-ins and faux hardwood floor. Here, the laundry room is conveniently situated with extra storage cabinets and a tub. A powder room is adjacent as well. The bonus room features sliding glass doors that open to the pool. The oversized attached two car garage includes a work area and extra storage space. Convenient to shopping, award winning schools and major highways. Seller is relocating and prefers a mid-end of May settlement.
Location
State PA
County Chester
Area Tredyffrin Twp (10343)
Zoning R
Rooms
Other Rooms Living Room, Dining Room, Bedroom 2, Kitchen, Family Room, Bedroom 1, Laundry, Office, Bathroom 3
Basement Partial
Interior
Interior Features Kitchen - Eat-In, Walk-in Closet(s), Stall Shower, Wood Floors
Hot Water Natural Gas
Heating Central
Cooling Central A/C
Flooring Hardwood
Fireplaces Number 2
Equipment Dishwasher, Disposal
Fireplace Y
Appliance Dishwasher, Disposal
Heat Source Natural Gas
Laundry Lower Floor
Exterior
Parking Features Garage - Side Entry
Garage Spaces 2.0
Fence Split Rail
Pool In Ground, Concrete
Water Access N
Roof Type Asphalt
Accessibility None
Attached Garage 2
Total Parking Spaces 2
Garage Y
Building
Lot Description Level, Open, Rear Yard
Story 2.5
Foundation Block
Sewer Public Sewer
Water Public
Architectural Style Split Level
Level or Stories 2.5
Additional Building Above Grade, Below Grade
New Construction N
Schools
School District Tredyffrin-Easttown
Others
Senior Community No
Tax ID 43-05D-0065
Ownership Fee Simple
SqFt Source Assessor
Acceptable Financing Cash, Conventional
Listing Terms Cash, Conventional
Financing Cash,Conventional
Special Listing Condition Standard
Read Less Info
Want to know what your home might be worth? Contact us for a FREE valuation!

Our team is ready to help you sell your home for the highest possible price ASAP

Bought with Jennifer Fryberger • BHHS Fox & Roach Wayne-Devon



