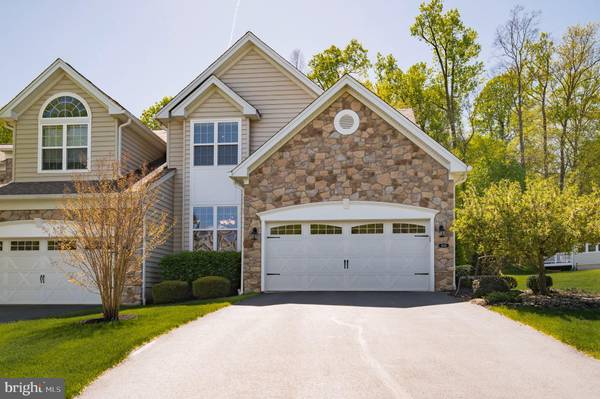For more information regarding the value of a property, please contact us for a free consultation.
Key Details
Sold Price $625,000
Property Type Townhouse
Sub Type End of Row/Townhouse
Listing Status Sold
Purchase Type For Sale
Square Footage 3,491 sqft
Price per Sqft $179
Subdivision Byers Station
MLS Listing ID PACT2024448
Sold Date 06/27/22
Style Traditional,Colonial
Bedrooms 3
Full Baths 2
Half Baths 1
HOA Fees $220/mo
HOA Y/N Y
Abv Grd Liv Area 2,691
Originating Board BRIGHT
Year Built 2009
Annual Tax Amount $8,393
Tax Year 2021
Lot Size 6,233 Sqft
Acres 0.14
Lot Dimensions 0.00 x 0.00
Property Description
Welcome to 2655 Primrose Court, a beautiful end-unit Carriage home in the highly sought after community of Byers Station. Enter into the inviting entryway with gleaming hardwood flooring that spreads throughout the main floor. The bright living room features 2-story vaulted ceilings, decorative wainscoting, large windows, and access to the rear deck. Host large or small meals in the formal dining area offering decorative wainscoting and crown molding. The beautiful kitchen boasts an abundance of cabinet space, granite countertops, tile backsplash, breakfast bar, large pantry, stainless steel appliances and a sunny breakfast area. Off the kitchen is the comfortable family room featuring a gas fireplace, ceiling fan and large windows bathing the room in sunlight. The main floor powder room offers convenience for you and your guests. Ascend to the second story and meet the master retreat complete with cathedral ceiling, bump out window, recessed lighting, ceiling fan, two large walk-in closets, linen closet and a master bath with dual vanity, oversized soaking tub and glass shower. There are two additional bedrooms with ceiling fans, one of which offers a walk-in closet and private access to the hall bath with linen closet. The laundry is conveniently located on the main floor! Take advantage of the beautifully finished basement offering lots of additional living and storage space including another family room with an included bar and pool table! Entertain your guests on the impressive 2-tier composite deck that overlooks the woods-lined backyard. The clean 2-car garage offers even more storage solutions. Dont miss out on this home in a great community with plenty of amenities including 2 pools, 2 clubhouses, fitness center, walking trails and more!
Location
State PA
County Chester
Area Upper Uwchlan Twp (10332)
Zoning RES
Rooms
Other Rooms Living Room, Dining Room, Primary Bedroom, Bedroom 2, Bedroom 3, Kitchen, Family Room, Laundry, Bonus Room, Primary Bathroom, Full Bath, Half Bath
Basement Fully Finished
Interior
Interior Features Breakfast Area, Carpet, Ceiling Fan(s), Crown Moldings, Dining Area, Family Room Off Kitchen, Formal/Separate Dining Room, Pantry, Primary Bath(s), Recessed Lighting, Soaking Tub, Wainscotting, Walk-in Closet(s), Wood Floors
Hot Water Natural Gas
Heating Forced Air
Cooling Central A/C
Fireplaces Number 1
Equipment Dishwasher, Built-In Microwave, Oven - Wall, Cooktop
Fireplace Y
Appliance Dishwasher, Built-In Microwave, Oven - Wall, Cooktop
Heat Source Natural Gas
Exterior
Exterior Feature Deck(s)
Parking Features Garage - Front Entry, Inside Access
Garage Spaces 6.0
Water Access N
Accessibility None
Porch Deck(s)
Attached Garage 2
Total Parking Spaces 6
Garage Y
Building
Story 2
Foundation Concrete Perimeter
Sewer Public Sewer
Water Public
Architectural Style Traditional, Colonial
Level or Stories 2
Additional Building Above Grade, Below Grade
New Construction N
Schools
School District Downingtown Area
Others
Senior Community No
Tax ID 32-04 -0837
Ownership Fee Simple
SqFt Source Assessor
Special Listing Condition Standard
Read Less Info
Want to know what your home might be worth? Contact us for a FREE valuation!

Our team is ready to help you sell your home for the highest possible price ASAP

Bought with Mahesh Kumar Dachepalli • VRA Realty



