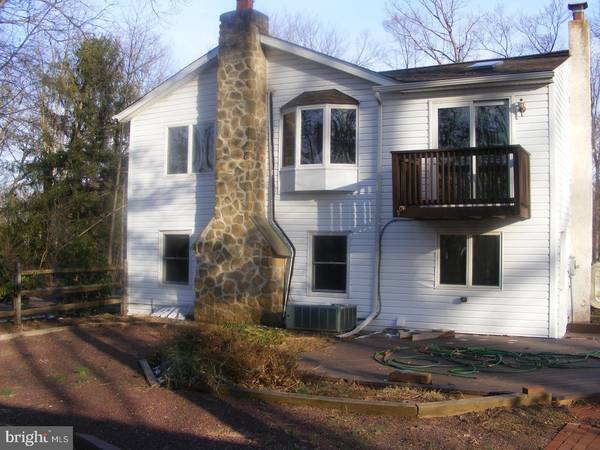For more information regarding the value of a property, please contact us for a free consultation.
Key Details
Sold Price $266,250
Property Type Single Family Home
Sub Type Detached
Listing Status Sold
Purchase Type For Sale
Square Footage 1,952 sqft
Price per Sqft $136
Subdivision Sugar Valley
MLS Listing ID 1003148941
Sold Date 05/05/17
Style Colonial
Bedrooms 4
Full Baths 2
Half Baths 1
HOA Y/N N
Abv Grd Liv Area 1,952
Originating Board TREND
Year Built 1947
Annual Tax Amount $4,285
Tax Year 2017
Lot Size 1.056 Acres
Acres 1.06
Lot Dimensions 25 X IRREG
Property Description
Super 4 BR, 2.5 Bath Home in secluded Wooded Acre of Sugar Valley, with long driveway off Supplee Road to the House. Recently Painted with New Carpet, New Roof installed in 2012. New Electric Water Heater in 2013. New Oil HW baseboard heat in 2013 with 3 Zones. Home has mostly Pella Windows. Central Air unit 10 years New. Two Decks 16 X 16 and 26 X 18. Enter this home off the circular driveway to a lovely foyer. Large LR with Stone FP, plush carpeting. Off LR is Powder room. All Natural stained wood trim with stained wood six panel doors. Lovely Kitchen with breakfast bar, Electric smooth top Range & Oven, Dishwasher, Refrigerator, CT Splash back, SS Sink, Garden Window and Vinyl floors. Utility room / Laundry room with tub and Washer & Dryer plus rear door to one car detached garage. Large Dining room with plush carpeting and lovely Bay Window. Beautiful Oak staircase leads to 4 large BR's. Large Main BR with plush carpet and Skylight. Main Bath with Whirlpool Tub & Oak Vanity. 3 additional BR's some with loft, HW floors, plush carpets, Skylights & some large Closets with Organizers. Public Sewer & Water with a well water hookup for gardening needs. Great home for the Price!!!
Location
State PA
County Montgomery
Area Upper Gwynedd Twp (10656)
Zoning R2
Rooms
Other Rooms Living Room, Dining Room, Primary Bedroom, Bedroom 2, Bedroom 3, Kitchen, Bedroom 1, Laundry, Attic
Interior
Interior Features Primary Bath(s), Skylight(s), Ceiling Fan(s), Breakfast Area
Hot Water Electric
Heating Oil, Baseboard
Cooling Central A/C
Flooring Wood, Fully Carpeted, Vinyl, Tile/Brick
Fireplaces Number 1
Fireplaces Type Stone
Equipment Built-In Range, Dishwasher, Refrigerator
Fireplace Y
Window Features Bay/Bow
Appliance Built-In Range, Dishwasher, Refrigerator
Heat Source Oil
Laundry Main Floor
Exterior
Exterior Feature Deck(s), Porch(es)
Garage Spaces 4.0
Fence Other
Utilities Available Cable TV
Water Access N
Roof Type Shingle
Accessibility None
Porch Deck(s), Porch(es)
Total Parking Spaces 4
Garage Y
Building
Lot Description Flag, Trees/Wooded, Front Yard, Rear Yard, SideYard(s)
Story 2
Sewer Public Sewer
Water Public
Architectural Style Colonial
Level or Stories 2
Additional Building Above Grade
Structure Type Cathedral Ceilings
New Construction N
Schools
High Schools North Penn Senior
School District North Penn
Others
Senior Community No
Tax ID 56-00-08659-006
Ownership Fee Simple
Acceptable Financing Conventional, VA, FHA 203(b)
Listing Terms Conventional, VA, FHA 203(b)
Financing Conventional,VA,FHA 203(b)
Read Less Info
Want to know what your home might be worth? Contact us for a FREE valuation!

Our team is ready to help you sell your home for the highest possible price ASAP

Bought with Mary Lynne Loughery • Weichert Realtors



