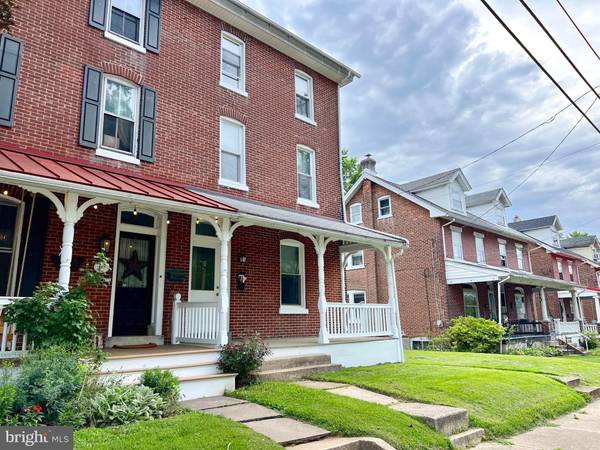For more information regarding the value of a property, please contact us for a free consultation.
Key Details
Sold Price $355,000
Property Type Single Family Home
Sub Type Twin/Semi-Detached
Listing Status Sold
Purchase Type For Sale
Square Footage 2,486 sqft
Price per Sqft $142
Subdivision None Available
MLS Listing ID PAMC2077618
Sold Date 08/14/23
Style Straight Thru,Traditional
Bedrooms 5
Full Baths 1
Half Baths 1
HOA Y/N N
Abv Grd Liv Area 2,486
Originating Board BRIGHT
Year Built 1914
Annual Tax Amount $4,067
Tax Year 2022
Lot Size 5,600 Sqft
Acres 0.13
Lot Dimensions 40.00 x 0.00
Property Description
A home with the perfect mix of old and new world! This beauty is a must see walkable to Phoenixville's ever-growing downtown! Boasting 5 bedrooms, a fenced in yard, off-street parking, and over 2400 square feet you aren't going to want to miss this. Enter into the front vestibule off the covered front porch where you are welcomed with a lovely family room & dining room that are just flooded with natural light from the large windows and 9 ft ceilings! These rooms sit just off the kitchen that has been remodeled to have ample cabinetry and counter space, granite counters and views out to the covered back porch. Uniquely off the back of the kitchen sits a room perfect to be fit for a laundry room and then has an additional mud room, both with great pantry storage. On the 2nd level you will find 3 bedrooms and a full bathroom. Up on the 3rd floor are 2 additional bedrooms giving you a grand total of 5 bedrooms. One could use these as office space, playroom, man-cave or one day create a beautiful master suite! This home sits in the award winning Spring Ford School districts and is just minutes from major routes, tons of shops, restaurants, parks and of course the canal. Schedule your showing today!
Location
State PA
County Montgomery
Area Upper Providence Twp (10661)
Zoning R1
Rooms
Basement Full
Interior
Hot Water Natural Gas
Heating Radiator
Cooling Window Unit(s)
Heat Source Oil
Exterior
Garage Spaces 2.0
Water Access N
Accessibility None
Total Parking Spaces 2
Garage N
Building
Story 3
Foundation Stone
Sewer Public Sewer
Water Public
Architectural Style Straight Thru, Traditional
Level or Stories 3
Additional Building Above Grade, Below Grade
New Construction N
Schools
School District Spring-Ford Area
Others
Senior Community No
Tax ID 61-00-05398-004
Ownership Fee Simple
SqFt Source Assessor
Special Listing Condition Standard
Read Less Info
Want to know what your home might be worth? Contact us for a FREE valuation!

Our team is ready to help you sell your home for the highest possible price ASAP

Bought with Adrienne Matz • Keller Williams Elite



