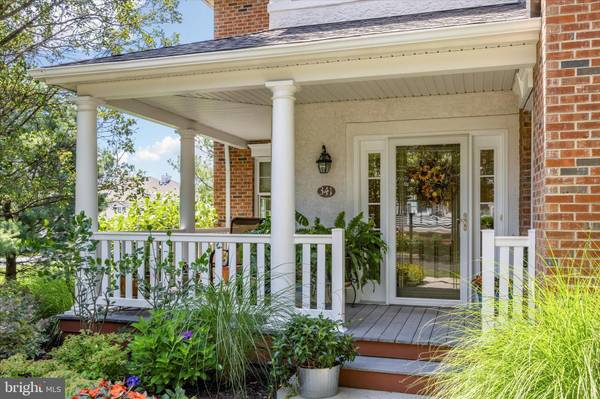For more information regarding the value of a property, please contact us for a free consultation.
Key Details
Sold Price $535,000
Property Type Townhouse
Sub Type End of Row/Townhouse
Listing Status Sold
Purchase Type For Sale
Square Footage 2,870 sqft
Price per Sqft $186
Subdivision Weatherstone
MLS Listing ID PACT2048842
Sold Date 09/15/23
Style Colonial
Bedrooms 3
Full Baths 2
Half Baths 1
HOA Fees $302/mo
HOA Y/N Y
Abv Grd Liv Area 2,470
Originating Board BRIGHT
Year Built 2006
Annual Tax Amount $10,087
Tax Year 2023
Lot Size 1,855 Sqft
Acres 0.04
Lot Dimensions 0.00 x 0.00
Property Description
This charming and well-maintained end-unit carriage home is in the Chester Springs community of Weatherstone. You will immediately fall in love with the gardens and wrap-around porch as you enter the home. With its stately open floor plan, the first floor includes a formal living room with gas fireplace and formal dining room, a large well-appointed eat-in kitchen and family room, which opens out to the side porch and affords access to an over-sized two car garage. The main floor also has a laundry room and a half bath and spectacular Brazilian Cherry hardwood flooring. The 2nd floor includes a beautifully appointed primary suite with a walk-in closet, a large primary bathroom with a soaking tub and new glass enclosed stall shower. The hall bath is complete with newly updated lighting and tiled floors. Every room is graced with an abundance of light, adding to the welcoming charm of the home. The basement is partially finished and still has a huge amount of storage space for your convenience. There is a newly finished room that is perfect for a private office, music room, playroom, or media room. . . the possibilities are endless. The sellers thought that you might want to choose the carpeting/flooring for this room yourself so they are offering a $1,000 allowance at settlement for that purpose. Please note that the Roof was replaced in the Fall of 2022. Weatherstone is perfectly situated in Chester Springs, just off Route 100 in the Owen J. Roberts School District and just minutes from the Pennsylvania Turnpike, outstanding shopping and restaurants. Weatherstone offers an amazing lifestyle with its Town Center, walking trails, community center, pool and tennis courts, sidewalks, beautiful parks with bench seating and fountains and 195 acres of open space. You are also within easy walking distance of the Hankin Library, a branch of the outstanding Chester County Library system, a day care center and the West Vincent Elementary School. This lovely home is in move-in condition and just waiting for you.
Location
State PA
County Chester
Area West Vincent Twp (10325)
Zoning R-10
Direction East
Rooms
Other Rooms Living Room, Dining Room, Bedroom 2, Bedroom 3, Kitchen, Game Room, Family Room, Bedroom 1, Laundry, Other
Basement Full, Partially Finished
Interior
Interior Features Carpet, Kitchen - Eat-In, Recessed Lighting
Hot Water Natural Gas
Heating Forced Air
Cooling Central A/C
Flooring Carpet, Hardwood, Ceramic Tile
Fireplaces Number 1
Fireplaces Type Gas/Propane
Equipment Built-In Microwave, Dishwasher, Refrigerator, Water Heater
Fireplace Y
Appliance Built-In Microwave, Dishwasher, Refrigerator, Water Heater
Heat Source Natural Gas
Laundry Main Floor
Exterior
Parking Features Built In, Garage - Rear Entry, Inside Access, Garage Door Opener
Garage Spaces 2.0
Utilities Available Cable TV, Natural Gas Available, Phone Available, Sewer Available, Water Available
Amenities Available Pool - Outdoor, Tennis Courts, Tot Lots/Playground, Library, Jog/Walk Path
Water Access N
Roof Type Asphalt
Accessibility None
Attached Garage 2
Total Parking Spaces 2
Garage Y
Building
Story 2
Foundation Concrete Perimeter
Sewer Public Sewer
Water Public
Architectural Style Colonial
Level or Stories 2
Additional Building Above Grade, Below Grade
New Construction N
Schools
Elementary Schools West Vincent
Middle Schools Owen J Roberts
High Schools Owen J Roberts
School District Owen J Roberts
Others
Pets Allowed Y
HOA Fee Include Common Area Maintenance,Lawn Maintenance,Snow Removal,Trash
Senior Community No
Tax ID 25-07 -0313.1000
Ownership Fee Simple
SqFt Source Assessor
Acceptable Financing Cash, Conventional, FHA, VA
Listing Terms Cash, Conventional, FHA, VA
Financing Cash,Conventional,FHA,VA
Special Listing Condition Standard
Pets Allowed No Pet Restrictions
Read Less Info
Want to know what your home might be worth? Contact us for a FREE valuation!

Our team is ready to help you sell your home for the highest possible price ASAP

Bought with Maureen Greim • Long & Foster Real Estate, Inc.



