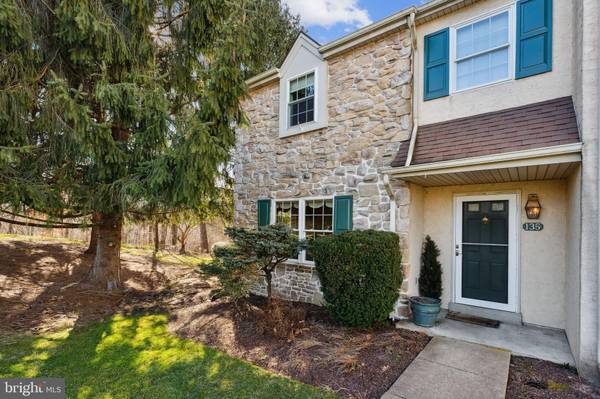For more information regarding the value of a property, please contact us for a free consultation.
Key Details
Sold Price $350,000
Property Type Townhouse
Sub Type End of Row/Townhouse
Listing Status Sold
Purchase Type For Sale
Square Footage 2,008 sqft
Price per Sqft $174
Subdivision Westridge Estates
MLS Listing ID PACT2059816
Sold Date 03/12/24
Style Traditional
Bedrooms 3
Full Baths 2
Half Baths 1
HOA Fees $395/mo
HOA Y/N Y
Abv Grd Liv Area 1,608
Originating Board BRIGHT
Year Built 1989
Annual Tax Amount $5,102
Tax Year 2023
Lot Size 936 Sqft
Acres 0.02
Lot Dimensions 0.00 x 0.00
Property Description
Available for immediate occupancy, this lovely, end unit townhome is ready to go. Enter into the light and bright foyer with convenient coat closet. The living room is just off the foyer and has beautiful hardwood flooring, a cozy fireplace and doors that lead out to the rear deck. The kitchen has granite countertops, stainless steel refrigerator, range and dishwasher and sits adjacent to the formal dining room which also contains hardwood flooring. There is also a powder room on the first floor. Heading upstairs to the master suite which has a large closet and a remodeled ensuite bathroom with stall shower. The 2nd bedroom is generously sized and the 3rd bedroom has a large walk-in closet and ceiling fan. The upstairs hallway has a linen closet, pull down steps to the attic and a full bathroom with tub/shower combo. This home has a walk-out, finished basement which houses the laundry facilities and access to the 1-car garage. Located within the neighborhood of Westridge Estates, this home offers easy townhome living at its finest. One low monthly fee covers maintenance, pool, snow/trash removal, club house, tennis courts and more. It's close proximity to downtown Phoenixville, shopping, dining and major roadways make this a perfect home for just about everyone. Schedule your showing today and welcome spring in your gorgeous new home.
Location
State PA
County Chester
Area Phoenixville Boro (10315)
Zoning RESIDENTIAL
Rooms
Other Rooms Living Room, Dining Room, Primary Bedroom, Bedroom 2, Bedroom 3, Kitchen, Basement, Foyer, Laundry, Primary Bathroom, Half Bath
Basement Fully Finished
Interior
Interior Features Attic, Carpet, Ceiling Fan(s), Floor Plan - Traditional, Stall Shower, Tub Shower, Upgraded Countertops
Hot Water Electric
Heating Heat Pump(s)
Cooling Central A/C
Flooring Hardwood, Carpet, Ceramic Tile
Fireplaces Number 1
Fireplaces Type Corner
Equipment Refrigerator, Washer, Dryer, Dishwasher, Water Heater
Fireplace Y
Appliance Refrigerator, Washer, Dryer, Dishwasher, Water Heater
Heat Source Electric
Laundry Basement
Exterior
Exterior Feature Deck(s)
Parking Features Garage - Front Entry
Garage Spaces 1.0
Amenities Available Club House, Pool - Outdoor, Tennis Courts, Tot Lots/Playground
Water Access N
View Garden/Lawn
Roof Type Pitched,Shingle
Accessibility None
Porch Deck(s)
Attached Garage 1
Total Parking Spaces 1
Garage Y
Building
Story 2
Foundation Concrete Perimeter
Sewer Public Sewer
Water Public
Architectural Style Traditional
Level or Stories 2
Additional Building Above Grade, Below Grade
New Construction N
Schools
Elementary Schools Phoenixville
Middle Schools Phoenixville Area
High Schools Phoenixville Area
School District Phoenixville Area
Others
HOA Fee Include Common Area Maintenance,Lawn Maintenance,Management,Pool(s),Snow Removal,Trash
Senior Community No
Tax ID 15-07 -0129
Ownership Fee Simple
SqFt Source Assessor
Security Features Smoke Detector
Special Listing Condition Standard
Read Less Info
Want to know what your home might be worth? Contact us for a FREE valuation!

Our team is ready to help you sell your home for the highest possible price ASAP

Bought with Kristi Ledford • The Real Estate Professionals-Pottstown



