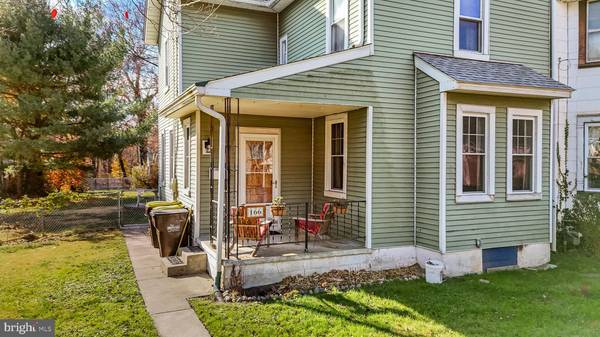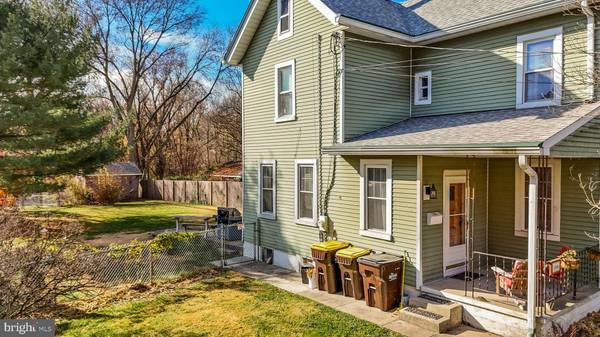For more information regarding the value of a property, please contact us for a free consultation.
Key Details
Sold Price $315,000
Property Type Single Family Home
Sub Type Twin/Semi-Detached
Listing Status Sold
Purchase Type For Sale
Square Footage 1,676 sqft
Price per Sqft $187
Subdivision None Available
MLS Listing ID PAMC2089836
Sold Date 03/29/24
Style Traditional,Contemporary
Bedrooms 3
Full Baths 1
Half Baths 1
HOA Y/N N
Abv Grd Liv Area 1,676
Originating Board BRIGHT
Year Built 1891
Annual Tax Amount $3,528
Tax Year 2022
Lot Size 9,625 Sqft
Acres 0.22
Lot Dimensions 50.00 x 0.00
Property Description
Welcome 166 Walnut Street, Mont Clare! This recently renovated 3 bedroom, 1 full bathroom, 1 half bathroom Twin in desirable Mont Clare and Spring Ford School District is a must see! As you approach the home, you notice the large, private, fenced, and hedged in yard, and covered front porch. Entering, you are welcomed by sprawling engineered hardwood flooring and custom industrial features throughout. The right of the entrance you find the spacious living with custom pipe shelving and an abundance of natural light. Continuing from the living room to the open concept dining room-kitchen, you envision all of the entertaining you will do and the occasions you will host. The recently renovated kitchen boasts new stainless gas appliances, exposed brick accents, granite countertops, custom cabinetry, and large island with seating for three or more - all of which makes cooking any meal a joy! From the dining area there is a sliding door to the rear paver patio, which proceeds to the fenced in backyard and storage shed. The first floor also features a mudroom which contains the powder room and laundry facilities. Ascending to the second floor, you are welcomed by a well-appointed hall bathroom, and two large bedrooms; one being the main bedroom. The main bedroom features a large walk-in closet with custom cabinets and storage. The third floor has an additional bedroom with a massive storage space, which can be a walk-in closet or even a sitting room. The third floor can be used as an office, flex room, playroom, or anything you can imagine. Additional features include: immediate access to the Mont Clare Canal, Schuylkill River Trail, a 5 minute commute to 422, and a short walk to Phoenixville Borough. Do not let this home get away, schedule a showing today!
Location
State PA
County Montgomery
Area Upper Providence Twp (10661)
Zoning 1101 RES: 1 FAM
Rooms
Basement Full, Unfinished
Interior
Hot Water Natural Gas
Heating Other
Cooling Ductless/Mini-Split, Window Unit(s)
Fireplace N
Heat Source Natural Gas
Exterior
Water Access Y
Water Access Desc Canoe/Kayak,Public Access
Accessibility None
Garage N
Building
Story 3
Foundation Other
Sewer Public Sewer
Water Public
Architectural Style Traditional, Contemporary
Level or Stories 3
Additional Building Above Grade, Below Grade
New Construction N
Schools
School District Spring-Ford Area
Others
Senior Community No
Tax ID 61-00-05473-001
Ownership Fee Simple
SqFt Source Assessor
Special Listing Condition Standard
Read Less Info
Want to know what your home might be worth? Contact us for a FREE valuation!

Our team is ready to help you sell your home for the highest possible price ASAP

Bought with Thomas S Dilsheimer • Compass RE



