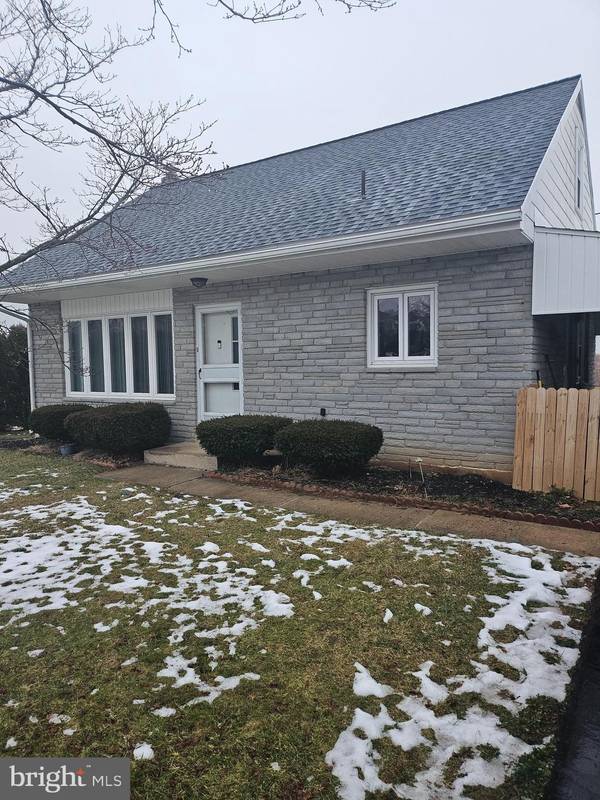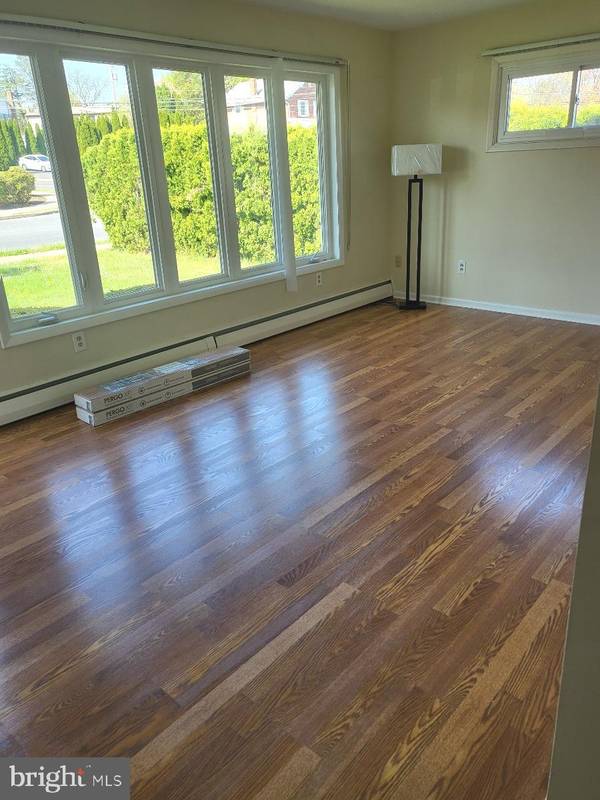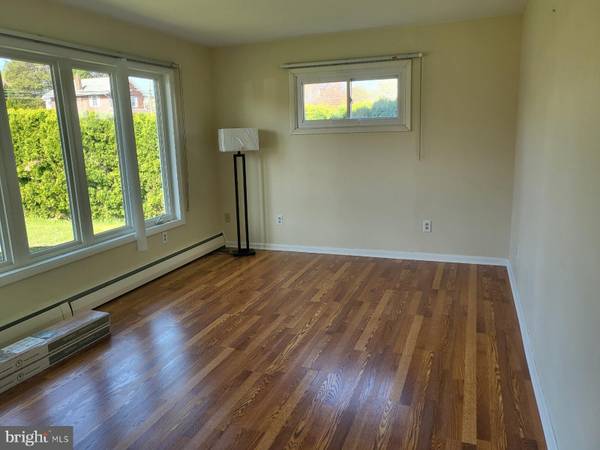For more information regarding the value of a property, please contact us for a free consultation.
Key Details
Sold Price $243,000
Property Type Single Family Home
Sub Type Detached
Listing Status Sold
Purchase Type For Sale
Square Footage 1,075 sqft
Price per Sqft $226
Subdivision None Available
MLS Listing ID PABK2039050
Sold Date 04/17/24
Style Cape Cod
Bedrooms 3
Full Baths 1
Half Baths 1
HOA Y/N N
Abv Grd Liv Area 1,075
Originating Board BRIGHT
Year Built 1969
Annual Tax Amount $3,812
Tax Year 2022
Lot Size 7,405 Sqft
Acres 0.17
Property Description
Well Maintained, Walk to Ken Grill recreation area and Pool. This Cape cod home is the Kenhorst Borough. Welcome to your new home! This home has a newer roof and windows. Flooring is all wood or wood type easy maintenance products. The main level has a bedroom with huge closet, full bath with lighted mirror and big linen closet. The Kitchen-dining area combination with wall over and electric cook top has solid wood cabinets with new pulls and handles a new Ceiling fan, and large pantry closet. The living room features a huge picture window and stairs to second floor with iron railing. . The upper level has two bedrooms a huge closet in upstairs hallway and a walk in closet all with hard wood floors. The basement has a half-bath and is painted and fresh as you can see in Pictures. The property is well-kept and is available for quick possession. There is a brand new wired split rail fence for Fido! These owners used the carport more of a covered patio as well as the patio in rear of house. You will also find a large shed in the yard and possible parking from rear alley if desired. Please check out the home photos and schedule a private showing soon.
Location
State PA
County Berks
Area Kenhorst Boro (10254)
Zoning RESIDENTIAL
Direction Southwest
Rooms
Basement Connecting Stairway, Full, Interior Access, Outside Entrance, Unfinished
Main Level Bedrooms 1
Interior
Interior Features Breakfast Area, Carpet, Ceiling Fan(s), Combination Kitchen/Dining, Entry Level Bedroom, Tub Shower, Walk-in Closet(s), Wood Floors
Hot Water Oil
Heating Baseboard - Hot Water
Cooling Window Unit(s)
Flooring Hardwood, Laminated, Vinyl
Equipment Cooktop, Dryer, Oven - Wall, Refrigerator, Washer
Window Features Replacement
Appliance Cooktop, Dryer, Oven - Wall, Refrigerator, Washer
Heat Source Oil
Laundry Basement, Has Laundry
Exterior
Exterior Feature Patio(s)
Garage Spaces 6.0
Fence Split Rail, Wire, Wood
Utilities Available Cable TV Available
Water Access N
Roof Type Asphalt,Shingle
Accessibility None
Porch Patio(s)
Total Parking Spaces 6
Garage N
Building
Story 1.5
Foundation Block
Sewer Public Sewer
Water Public
Architectural Style Cape Cod
Level or Stories 1.5
Additional Building Above Grade, Below Grade
New Construction N
Schools
High Schools Governor Mifflin
School District Governor Mifflin
Others
Pets Allowed Y
Senior Community No
Tax ID 54-5305-06-28-9751
Ownership Fee Simple
SqFt Source Estimated
Acceptable Financing Cash, Conventional, FHA, VA
Horse Property N
Listing Terms Cash, Conventional, FHA, VA
Financing Cash,Conventional,FHA,VA
Special Listing Condition Standard
Pets Allowed No Pet Restrictions
Read Less Info
Want to know what your home might be worth? Contact us for a FREE valuation!

Our team is ready to help you sell your home for the highest possible price ASAP

Bought with Megan Wajda • RE/MAX Realty Services-Bensalem



