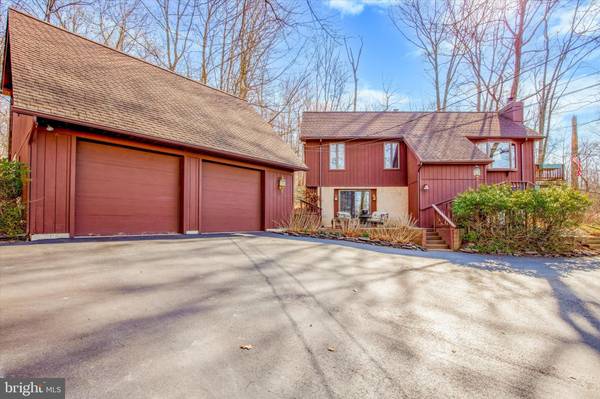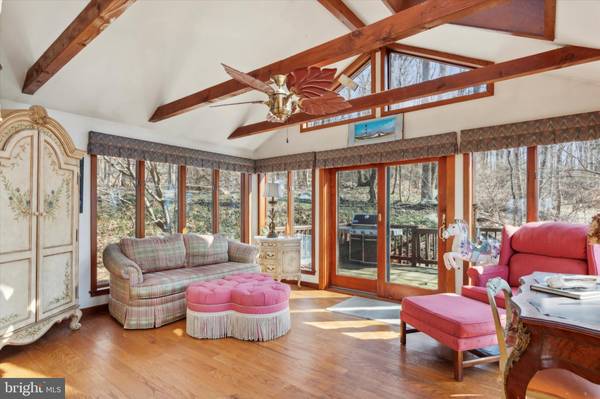For more information regarding the value of a property, please contact us for a free consultation.
Key Details
Sold Price $470,000
Property Type Single Family Home
Sub Type Detached
Listing Status Sold
Purchase Type For Sale
Square Footage 2,328 sqft
Price per Sqft $201
Subdivision None Available
MLS Listing ID PABU2065856
Sold Date 04/19/24
Style Bi-level
Bedrooms 3
Full Baths 2
Half Baths 1
HOA Y/N N
Abv Grd Liv Area 2,328
Originating Board BRIGHT
Year Built 1977
Annual Tax Amount $7,587
Tax Year 2023
Lot Size 1.109 Acres
Acres 1.11
Property Description
Welcome to 2175 Miller Road, East Greenville, PA – where charm meets functionality! This delightful home boasts 3 bedrooms, with the option to convert one back to a bedroom from its current use as a walk-in closet for the main bedroom. With 2 full baths and 1 half bath, convenience is at your fingertips. Enjoy the tranquility of a new septic system and the allure of Anderson windows throughout, offering both efficiency and aesthetic appeal. Step onto the front deck and be mesmerized by the breathtaking long-distance views, perfect for watching the sunset. The detached 2-car garage includes a spacious workshop, catering to your DIY projects or storage needs. Indulge in the sunroom off the kitchen, flooded with natural light and overlooking serene woods. Plus, cozy up on chilly evenings with two fireplaces, one on the main floor in the living room and the other on the lower level in the family room. The kitchen features a new stove and microwave, adding a touch of modern convenience to this charming abode. Don't miss this opportunity to own a piece of serenity in East Greenville!
Location
State PA
County Bucks
Area Milford Twp (10123)
Zoning RA
Rooms
Other Rooms Living Room, Dining Room, Bedroom 2, Bedroom 3, Kitchen, Family Room, Bedroom 1, Sun/Florida Room, Office
Main Level Bedrooms 2
Interior
Interior Features Primary Bath(s), Skylight(s), Ceiling Fan(s), Exposed Beams, Stall Shower, Dining Area
Hot Water Electric
Heating Baseboard - Electric
Cooling Central A/C
Flooring Wood, Fully Carpeted, Tile/Brick
Fireplaces Number 2
Fireplaces Type Brick
Equipment Cooktop, Built-In Range, Oven - Self Cleaning, Dishwasher, Built-In Microwave
Fireplace Y
Window Features Bay/Bow
Appliance Cooktop, Built-In Range, Oven - Self Cleaning, Dishwasher, Built-In Microwave
Heat Source Electric
Laundry Lower Floor
Exterior
Exterior Feature Deck(s), Patio(s)
Parking Features Garage Door Opener, Oversized
Garage Spaces 2.0
Utilities Available Cable TV
Water Access N
View Panoramic, Trees/Woods
Roof Type Shingle
Accessibility None
Porch Deck(s), Patio(s)
Total Parking Spaces 2
Garage Y
Building
Lot Description Sloping, Trees/Wooded, Front Yard, Rear Yard, SideYard(s)
Story 3
Foundation Concrete Perimeter
Sewer On Site Septic
Water Well
Architectural Style Bi-level
Level or Stories 3
Additional Building Above Grade
Structure Type Cathedral Ceilings,9'+ Ceilings
New Construction N
Schools
High Schools Quakertown Community Senior
School District Quakertown Community
Others
Senior Community No
Tax ID 23-001-037-002
Ownership Fee Simple
SqFt Source Estimated
Acceptable Financing Cash, Conventional
Listing Terms Cash, Conventional
Financing Cash,Conventional
Special Listing Condition Standard
Read Less Info
Want to know what your home might be worth? Contact us for a FREE valuation!

Our team is ready to help you sell your home for the highest possible price ASAP

Bought with Lauren M. Cronmiller • Keller Williams Real Estate-Doylestown



