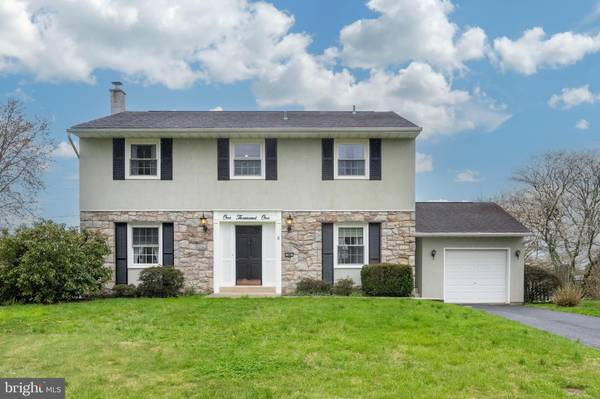For more information regarding the value of a property, please contact us for a free consultation.
Key Details
Sold Price $363,000
Property Type Single Family Home
Sub Type Detached
Listing Status Sold
Purchase Type For Sale
Square Footage 2,002 sqft
Price per Sqft $181
Subdivision Pennsburg
MLS Listing ID PAMC2100218
Sold Date 05/17/24
Style Colonial
Bedrooms 4
Full Baths 2
HOA Y/N N
Abv Grd Liv Area 2,002
Originating Board BRIGHT
Year Built 1970
Annual Tax Amount $5,356
Tax Year 2022
Lot Size 7,800 Sqft
Acres 0.18
Lot Dimensions 68.00 x 0.00
Property Description
Welcome to 1001 Lake Lane! This is an exciting opportunity to own this charming 4 bedroom colonial on quiet street in Pennsburg Borough! Located minutes from Green Lane Park, new YMCA, Camelot Park, quick commute to PA Turnpike and walking distance to Upper Perkiomen High and Middle Schools. The first floor offers a large eat-in kitchen, dining room, full bathroom, family room and living room. The living room is currently being used by owner as a main bedroom to accommodate easy, one floor living. Foyer walls were installed to suit current owners needs and can be removed to restore openings to dining room and living room for a more open concept. The second floor has 4 nice size bedrooms, all with hardwood floors. One of the bedrooms even has bright and cheerful sunroom attached. The walk-out basement is partially finished and has a wood heater. Plenty of space to entertain. There are two additional unfinished sections of the basement with ample room for storage and laundry area. The exterior of the home has much to offer! You can step out on the lovely deck from the kitchen. Owner will leave the canopy for cool summer shade. Below the deck is a beautiful patio accessed from walk-out basement. Backyard is fully fenced in. Enjoy spring and summer with thoughtfully planted mature landscaping. Do not miss your chance to make this home your own and unleash it's full potential!
Location
State PA
County Montgomery
Area Pennsburg Boro (10615)
Zoning RESIDENTIAL
Rooms
Other Rooms Living Room, Dining Room, Bedroom 2, Bedroom 3, Bedroom 4, Kitchen, Family Room, Foyer, Bedroom 1, Bathroom 1, Bathroom 2
Basement Full, Partially Finished
Interior
Interior Features Ceiling Fan(s), Chair Railings, Kitchen - Eat-In, Pantry, Stove - Wood, Wood Floors
Hot Water Electric
Heating Baseboard - Electric
Cooling Window Unit(s), Wall Unit
Equipment Built-In Microwave, Built-In Range, Dryer - Electric, Oven/Range - Electric, Refrigerator, Washer, Dishwasher
Fireplace N
Appliance Built-In Microwave, Built-In Range, Dryer - Electric, Oven/Range - Electric, Refrigerator, Washer, Dishwasher
Heat Source Electric
Exterior
Exterior Feature Deck(s), Patio(s)
Parking Features Garage - Front Entry
Garage Spaces 1.0
Water Access N
Accessibility None
Porch Deck(s), Patio(s)
Attached Garage 1
Total Parking Spaces 1
Garage Y
Building
Story 2
Foundation Block
Sewer Public Sewer
Water Public
Architectural Style Colonial
Level or Stories 2
Additional Building Above Grade, Below Grade
New Construction N
Schools
School District Upper Perkiomen
Others
Senior Community No
Tax ID 15-00-00721-002
Ownership Fee Simple
SqFt Source Assessor
Special Listing Condition Standard
Read Less Info
Want to know what your home might be worth? Contact us for a FREE valuation!

Our team is ready to help you sell your home for the highest possible price ASAP

Bought with Aaron Powell • Keller Williams Real Estate-Montgomeryville



