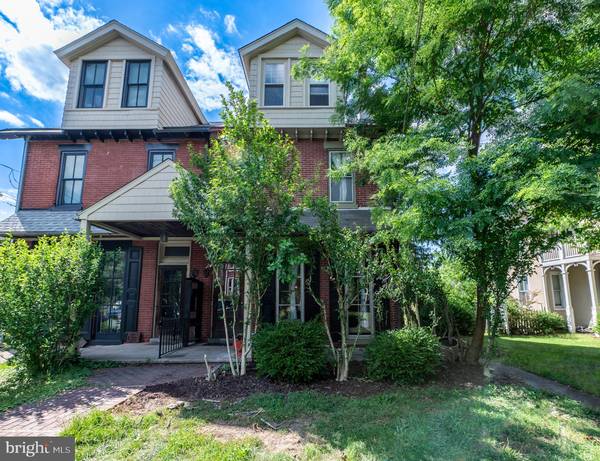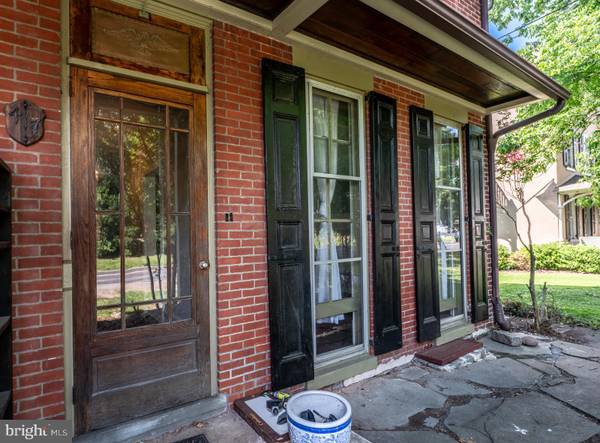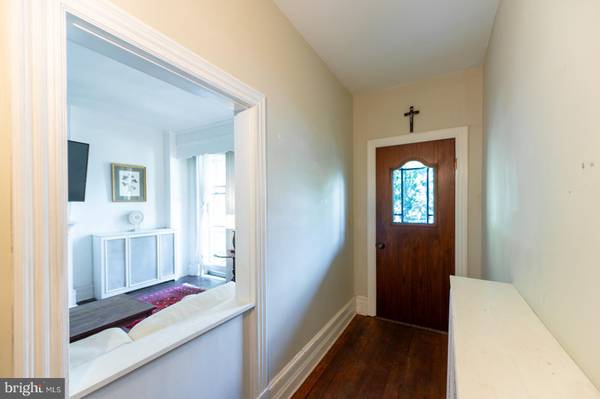For more information regarding the value of a property, please contact us for a free consultation.
Key Details
Sold Price $335,000
Property Type Single Family Home
Sub Type Twin/Semi-Detached
Listing Status Sold
Purchase Type For Sale
Square Footage 2,019 sqft
Price per Sqft $165
Subdivision None Available
MLS Listing ID PAMC2108008
Sold Date 08/09/24
Style Traditional
Bedrooms 5
Full Baths 2
HOA Y/N N
Abv Grd Liv Area 2,019
Originating Board BRIGHT
Year Built 1890
Annual Tax Amount $3,718
Tax Year 2023
Lot Size 5,875 Sqft
Acres 0.13
Lot Dimensions 24.00 x 0.00
Property Description
Welcome to 417 Bridge St. An exceptionally large 5 Bedroom 2 Bath Twin located in the award winning Spring-ford area school district. Imagine having a home conveniently located 5 minutes from the 422 corridor but is also a short distance away for kayaking on the Schuylkill river or Monte Clare canal. Afterwards catch up with friends with a quick stroll to bustling downtown Phoenixville along the Schuylkill River trail.
Enter the recently renovated kitchen that boasts Granite countertops, stainless gas range, newer appliances and a large center island for cooking with family. Continuing from the kitchen the Dining /Living room is a perfect place to just put your feet up and read a book while absorbing the morning sunlight or playing games while entertaining friends. Original hardwood floors were refinished.
Head upstairs to see the 2 nice sized Bedrooms, a renovated full bath and a large sun filled Master bedroom. The 2 remaining bedrooms are located on the 3 floor via the hall stairwell.
Beyond the kitchen is a large mudroom that leads to a full bath ,the washer/dryer and outside access to a large backyard. Add friends with firepit and you have memories in the making.
This home is perfect for the Buyer who wants something in a convenient location that is fully updated. Do not miss out on the opportunity to make it yours. Schedule an showing today!
-
Location
State PA
County Montgomery
Area Upper Providence Twp (10661)
Zoning VP
Rooms
Other Rooms Living Room, Dining Room, Primary Bedroom, Bedroom 2, Bedroom 3, Bedroom 4, Bedroom 5, Kitchen, Basement, Mud Room, Bathroom 1, Bathroom 2
Basement Full, Unfinished
Interior
Hot Water Electric
Heating Hot Water, Radiator
Cooling Window Unit(s)
Flooring Hardwood, Ceramic Tile
Equipment Dishwasher, Oven/Range - Gas, Refrigerator, Washer/Dryer Stacked, Water Heater
Fireplace N
Appliance Dishwasher, Oven/Range - Gas, Refrigerator, Washer/Dryer Stacked, Water Heater
Heat Source Oil
Laundry Main Floor
Exterior
Garage Spaces 1.0
Water Access N
Roof Type Shingle
Accessibility None
Total Parking Spaces 1
Garage N
Building
Story 3
Foundation Stone
Sewer Public Sewer
Water Public
Architectural Style Traditional
Level or Stories 3
Additional Building Above Grade, Below Grade
Structure Type Plaster Walls
New Construction N
Schools
School District Spring-Ford Area
Others
Pets Allowed Y
Senior Community No
Tax ID 61-00-00577-001
Ownership Fee Simple
SqFt Source Assessor
Acceptable Financing Cash, Conventional, VA
Horse Property N
Listing Terms Cash, Conventional, VA
Financing Cash,Conventional,VA
Special Listing Condition Standard
Pets Allowed No Pet Restrictions
Read Less Info
Want to know what your home might be worth? Contact us for a FREE valuation!

Our team is ready to help you sell your home for the highest possible price ASAP

Bought with Benjamin Jeffery Swavely • BHHS Fox & Roach-Malvern



