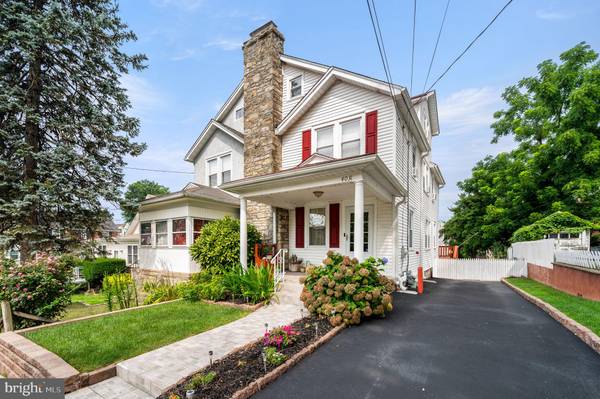For more information regarding the value of a property, please contact us for a free consultation.
Key Details
Sold Price $311,550
Property Type Single Family Home
Sub Type Twin/Semi-Detached
Listing Status Sold
Purchase Type For Sale
Square Footage 1,421 sqft
Price per Sqft $219
Subdivision None Available
MLS Listing ID PADE2072434
Sold Date 09/03/24
Style Colonial
Bedrooms 4
Full Baths 2
Half Baths 1
HOA Y/N N
Abv Grd Liv Area 1,421
Originating Board BRIGHT
Year Built 1930
Annual Tax Amount $5,243
Tax Year 2023
Lot Size 2,614 Sqft
Acres 0.06
Lot Dimensions 30.00 x 100.00
Property Description
Welcome to 4031 Berry Ave! This lovely 4 Bedroom, 2 Full Bath, twin home has been meticulously maintained over the years, with many updates you will soon be able to enjoy. This home has super cute curb appeal with a welcoming front porch. The front door opens to a spacious living room with a fireplace. The living room opens up to the spacious, light-filled, dining room. There is a mini-split in the dining room which is used to cool the first floor of the home. The updated kitchen is spacious, functional, and just down-right cute. The kitchen exits to the back door and the spacious deck where you can enjoy the lovely yard and gardens. The kitchen provides access to the basement, where there is still more space to spread out, as well as an additional 1/2 bath. This level is a full walk out for your peace of mind. Ready to hear about the bedrooms? The second floor has 3 bedrooms, including a spacious main bedroom with ample closet space throughout. This floor also has the main full bath that has been tastefully renovated. This home's 3rd floor is finished to provide an extra bedroom AND/OR Bonus room, and an additional full bath. Worried about parking? Don't give it a second thought, as this home has a private driveway. This home offers a tremendous bargain for the price! This home has been maintained very well. Buyers are welcome to evaluate for themselves, but the home is being sold as-is. Seller will provide the Use and Occupancy certificate, the sewer later inspection required by the township is already complete. Make your appointment today so you can see for yourself!
Location
State PA
County Delaware
Area Upper Darby Twp (10416)
Zoning RESID
Rooms
Other Rooms Living Room, Dining Room, Kitchen, Family Room, Bonus Room, Additional Bedroom
Interior
Hot Water Natural Gas
Heating Hot Water
Cooling Ductless/Mini-Split, Window Unit(s)
Flooring Fully Carpeted, Laminate Plank
Fireplaces Number 1
Fireplace Y
Heat Source Natural Gas
Laundry Basement
Exterior
Waterfront N
Water Access N
Accessibility None
Garage N
Building
Story 3
Foundation Stone
Sewer Public Sewer
Water Public
Architectural Style Colonial
Level or Stories 3
Additional Building Above Grade, Below Grade
New Construction N
Schools
School District Upper Darby
Others
Senior Community No
Tax ID 16-11-00423-00
Ownership Fee Simple
SqFt Source Assessor
Security Features Security System
Acceptable Financing Cash, Conventional
Listing Terms Cash, Conventional
Financing Cash,Conventional
Special Listing Condition Standard
Read Less Info
Want to know what your home might be worth? Contact us for a FREE valuation!

Our team is ready to help you sell your home for the highest possible price ASAP

Bought with Jaime Venarchik • Compass RE
Get More Information




