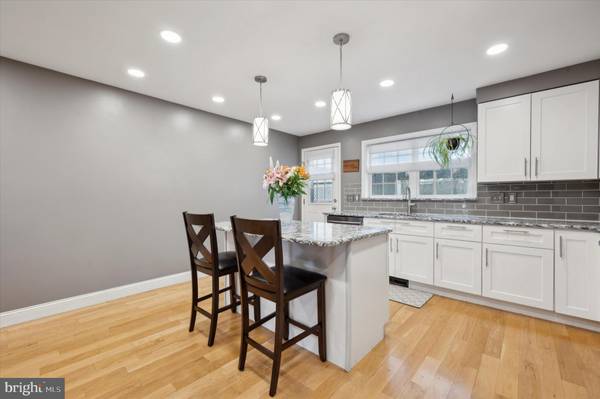For more information regarding the value of a property, please contact us for a free consultation.
Key Details
Sold Price $440,000
Property Type Townhouse
Sub Type Interior Row/Townhouse
Listing Status Sold
Purchase Type For Sale
Square Footage 1,800 sqft
Price per Sqft $244
Subdivision Roxborough
MLS Listing ID PAPH2364692
Sold Date 08/23/24
Style Straight Thru
Bedrooms 3
Full Baths 2
Half Baths 1
HOA Y/N N
Abv Grd Liv Area 1,800
Originating Board BRIGHT
Year Built 2005
Annual Tax Amount $5,755
Tax Year 2022
Lot Size 1,440 Sqft
Acres 0.03
Lot Dimensions 18.00 x 80.00
Property Description
Welcome home! This stunning Roxborough property will fulfill all of your wants and needs. Approach past the low maintenance tiered planting beds in front and enter the home into the first floor which is currently used as a home gym. Continue through to the laundry room that features cabinets and a countertop with plenty of space and storage for all of your laundry needs. Next is the garage with an automatic door, more cabinetry, a countertop and shelving for useful storage. The garage leads to the covered driveway. Yes, this property has 2 car parking! As you walk up the stairs to the second floor and you will notice the renovated open concept kitchen with an island and plenty of counter and cabinet space that would satisfy any chef! New oak hardwood floors, cabinets, countertops and appliances, this kitchen needs nothing. A large pantry and eat in area are also featured. Directly off the kitchen you will find the new deck with low maintenance Trex decking. Fire up the grille and hang out in this wonderful elevated outdoor space. Beyond the kitchen you will see the renovated powder room where the hardwood floors continue through and the vanity ties-in to the kitchen countertops. Through the hallway you will find the large living room with two large windows that brighten up the room! There is also a large coat closet with more storage! Enter the upstairs area you will be greeted by 3 beautiful bedrooms. One being used as a nursery and another as a bedroom along with a full bathroom. Continue through and you will enter the master suite complete with an en suite bathroom and his and hers closets with custom shelving! Schedule your showing now!
Location
State PA
County Philadelphia
Area 19128 (19128)
Zoning RSA5
Rooms
Basement Garage Access, Fully Finished
Interior
Hot Water Natural Gas
Heating Forced Air
Cooling Central A/C
Equipment Built-In Microwave, Dishwasher, Dryer - Gas, Energy Efficient Appliances, Exhaust Fan, Oven/Range - Electric, Stainless Steel Appliances, Washer, Water Heater
Fireplace N
Appliance Built-In Microwave, Dishwasher, Dryer - Gas, Energy Efficient Appliances, Exhaust Fan, Oven/Range - Electric, Stainless Steel Appliances, Washer, Water Heater
Heat Source Electric
Exterior
Parking Features Garage Door Opener
Garage Spaces 2.0
Water Access N
Accessibility None
Attached Garage 1
Total Parking Spaces 2
Garage Y
Building
Story 3
Foundation Slab
Sewer Public Sewer
Water Public
Architectural Style Straight Thru
Level or Stories 3
Additional Building Above Grade, Below Grade
New Construction N
Schools
School District The School District Of Philadelphia
Others
Senior Community No
Tax ID 212147415
Ownership Fee Simple
SqFt Source Assessor
Special Listing Condition Standard
Read Less Info
Want to know what your home might be worth? Contact us for a FREE valuation!

Our team is ready to help you sell your home for the highest possible price ASAP

Bought with Tameka Parker • RE/MAX Classic



