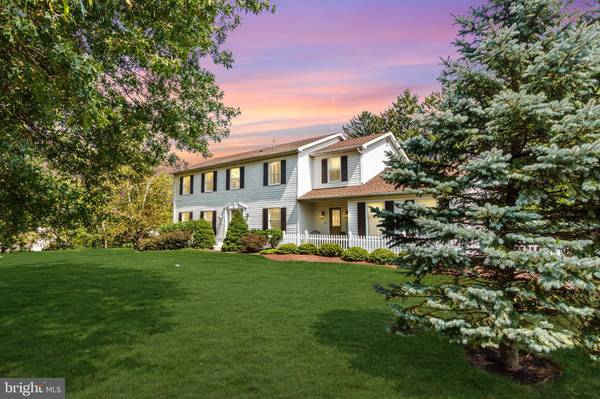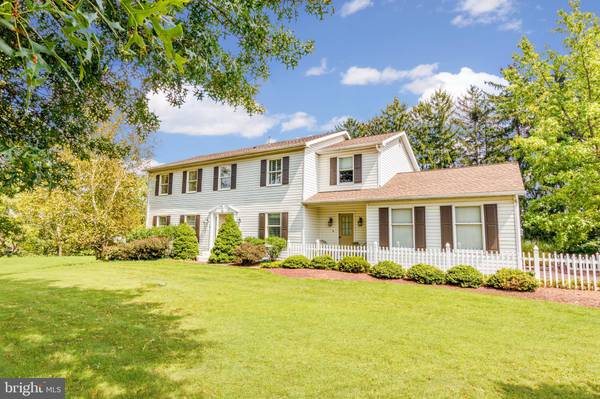For more information regarding the value of a property, please contact us for a free consultation.
Key Details
Sold Price $580,000
Property Type Single Family Home
Sub Type Detached
Listing Status Sold
Purchase Type For Sale
Square Footage 2,980 sqft
Price per Sqft $194
Subdivision Harleysville
MLS Listing ID PAMC2115722
Sold Date 10/18/24
Style Colonial
Bedrooms 4
Full Baths 2
Half Baths 1
HOA Y/N N
Abv Grd Liv Area 2,980
Originating Board BRIGHT
Year Built 1987
Annual Tax Amount $8,732
Tax Year 2023
Lot Size 1.033 Acres
Acres 1.03
Lot Dimensions 253.00 x 0.00
Property Description
Don't miss the opportunity to own this meticulously-maintained home in Lower Salford Township, in the award-winning Souderton Area School District! Surrounded by mature trees and attractive landscaping, the current (original) owners are empty nesters, ready to downsize and pass this magnificent property on to new caretakers. Situated on a 1+ acre lot with plenty of privacy, you will enjoy crisp mornings and glorious sunrises from the comfort of your maintenance-free rear deck. This colonial-style home boasts 4 bedrooms, 2.5 baths, a first-floor laundry area, abundant closet space, and 3 garage bays. With 2 separate driveways, and built-in garages on both sides of the house, the layout is very conducive to a home business or workshop. Many convenient built-ins are featured throughout the home, whether it be storage shelving, closet systems, built-in desks, etc. A formal living room and dining room (replete with traditional wainscoting), are perfectly balanced by the more casual family room, well-equipped kitchen, and expansive informal eat-in dining area. The upstairs features a main bedroom with its own en-suite full bath and an adjoining catwalk overlooking the 2-story foyer -- which is sure to be a delightful hangout for any adventuresome little ones. Another special feature of this home is the massive walk-in closet that is shared by two of the bedrooms. This "closet" itself could be considered a fifth bedroom -- currently used as a combined storage/exercise room -- and could easily be divided into separate walk-in sitting rooms for the two bedrooms that connect to it. A Unico high-velocity AC system keeps the home cool in the summer, while in the winter the house is warmed with a combination of oil heat and efficient electric baseboards. Just steps away you can enjoy the Charles Reed Memorial Park, or partake in Lower Salford's extensive biking/walking trails -- which lead to even more local parks, ponds, and several locally-popular convenience stores and restaurants. Come see how very special this home is -- make your appointment today before it's gone!
Location
State PA
County Montgomery
Area Lower Salford Twp (10650)
Zoning SFR
Rooms
Other Rooms Living Room, Dining Room, Primary Bedroom, Bedroom 2, Bedroom 3, Bedroom 4, Kitchen, Family Room, Laundry, Other, Primary Bathroom, Full Bath, Half Bath, Additional Bedroom
Basement Partial
Interior
Interior Features Attic, Bathroom - Tub Shower, Breakfast Area, Built-Ins, Carpet, Ceiling Fan(s), Combination Kitchen/Dining, Dining Area, Family Room Off Kitchen, Formal/Separate Dining Room, Kitchen - Eat-In, Primary Bath(s), Walk-in Closet(s), Window Treatments, Wood Floors
Hot Water Oil
Heating Central, Baseboard - Electric, Forced Air
Cooling Central A/C
Flooring Hardwood, Partially Carpeted
Equipment Oven - Wall, Dishwasher, Built-In Range, Oven/Range - Electric
Fireplace N
Appliance Oven - Wall, Dishwasher, Built-In Range, Oven/Range - Electric
Heat Source Oil, Electric
Laundry Main Floor
Exterior
Water Access N
Roof Type Architectural Shingle
Accessibility None
Garage N
Building
Story 2
Foundation Block
Sewer On Site Septic
Water Well
Architectural Style Colonial
Level or Stories 2
Additional Building Above Grade, Below Grade
Structure Type Dry Wall
New Construction N
Schools
High Schools Souderton
School District Souderton Area
Others
Pets Allowed Y
Senior Community No
Tax ID 50-00-00582-601
Ownership Fee Simple
SqFt Source Assessor
Acceptable Financing Cash, Conventional, FHA, VA, Private
Listing Terms Cash, Conventional, FHA, VA, Private
Financing Cash,Conventional,FHA,VA,Private
Special Listing Condition Standard
Pets Allowed No Pet Restrictions
Read Less Info
Want to know what your home might be worth? Contact us for a FREE valuation!

Our team is ready to help you sell your home for the highest possible price ASAP

Bought with Jessica Clatterbuck • EXP Realty, LLC



