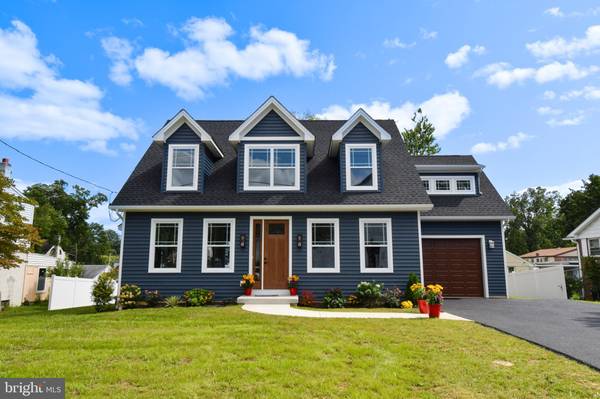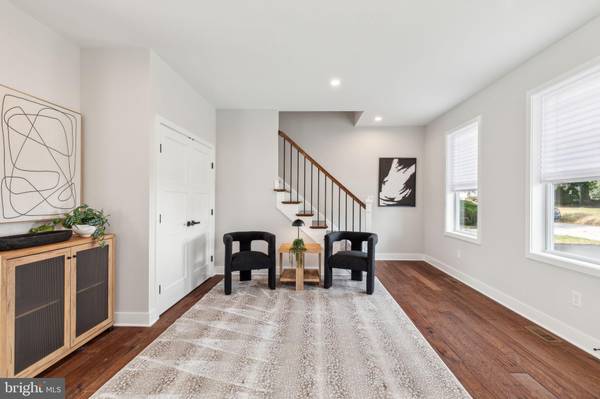For more information regarding the value of a property, please contact us for a free consultation.
Key Details
Sold Price $645,000
Property Type Single Family Home
Sub Type Detached
Listing Status Sold
Purchase Type For Sale
Square Footage 2,350 sqft
Price per Sqft $274
Subdivision Elkins Park
MLS Listing ID PAMC2113326
Sold Date 10/30/24
Style Cape Cod
Bedrooms 4
Full Baths 2
Half Baths 1
HOA Y/N N
Abv Grd Liv Area 2,350
Originating Board BRIGHT
Year Built 2024
Annual Tax Amount $2,379
Tax Year 2024
Lot Size 9,000 Sqft
Acres 0.21
Lot Dimensions 90.00 x 0.00
Property Description
Welcome to your dream home in the highly sought-after Abington School District, nestled in the charming Elkins Park, PA! This stunning new construction offers modern elegance and luxurious comfort throughout.
Step inside to discover an open and airy layout designed for both entertaining and everyday living. The heart of the home, the kitchen, features exquisite marble countertops, a spacious island, and top-of-the-line appliances, perfect for culinary adventures or casual gatherings. Adjacent to the kitchen, the open dining and living areas create a seamless flow, ideal for hosting friends and family.
The first-floor laundry room adds convenience, while the expansive primary suite is a true retreat. It boasts a generous bedroom area, a walk-in closet, and a spa-like en-suite bathroom with dual vanities and a frameless glass shower. Additional bedrooms are bright and well-sized, offering ample space and comfort.
Outside, enjoy the Trex deck looking over your beautiful fenced in yard that provides a private sanctuary for relaxation or play. With high-end finishes, thoughtful details, and a location in a top-rated school district, this home is the perfect blend of luxury and practicality.
Don't miss the opportunity to own this exceptional property in Elkins Park. Schedule your private tour today and experience firsthand the beauty and functionality of this new construction gem!
Location
State PA
County Montgomery
Area Abington Twp (10630)
Zoning R4
Rooms
Basement Full
Interior
Hot Water Natural Gas
Cooling Central A/C
Fireplace N
Heat Source Natural Gas
Exterior
Parking Features Garage - Front Entry, Inside Access
Garage Spaces 1.0
Water Access N
Accessibility None
Attached Garage 1
Total Parking Spaces 1
Garage Y
Building
Story 1.5
Foundation Concrete Perimeter
Sewer Public Sewer
Water Public
Architectural Style Cape Cod
Level or Stories 1.5
Additional Building Above Grade
New Construction Y
Schools
School District Abington
Others
Senior Community No
Tax ID 30-00-50984-007
Ownership Fee Simple
SqFt Source Assessor
Special Listing Condition Standard
Read Less Info
Want to know what your home might be worth? Contact us for a FREE valuation!

Our team is ready to help you sell your home for the highest possible price ASAP

Bought with Christina Chung • Home Vista Realty



