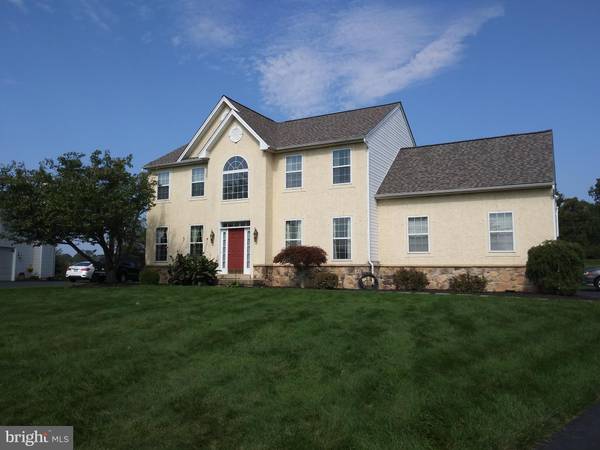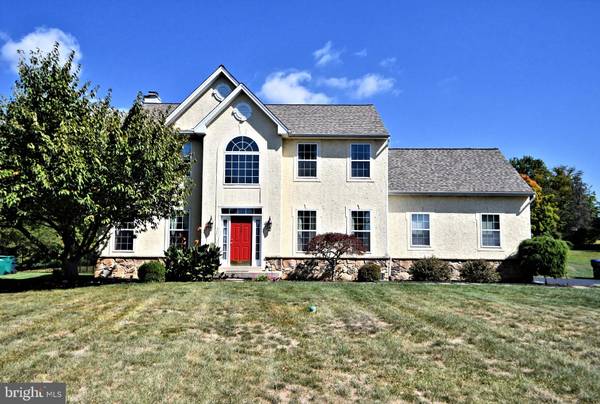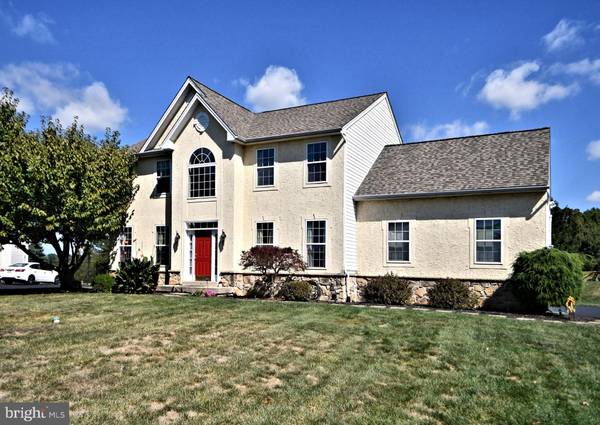For more information regarding the value of a property, please contact us for a free consultation.
Key Details
Sold Price $633,000
Property Type Single Family Home
Sub Type Detached
Listing Status Sold
Purchase Type For Sale
Square Footage 2,384 sqft
Price per Sqft $265
Subdivision Walnut Farms
MLS Listing ID PAMC2117346
Sold Date 12/12/24
Style Colonial
Bedrooms 4
Full Baths 2
Half Baths 1
HOA Fees $18/ann
HOA Y/N Y
Abv Grd Liv Area 2,384
Originating Board BRIGHT
Year Built 2000
Annual Tax Amount $7,749
Tax Year 2023
Lot Size 0.521 Acres
Acres 0.52
Lot Dimensions 68.00 x 0.00
Property Description
This is a Beautiful home with pride of ownership shining through! Located in the highly desirable community of WALNUT FARMS, this home offers elegant curb appeal, meticulous landscaping, a wonderful yard and a traditional, flowing floorplan. Enter into a 2 story hard wood foyer and you will find yourself walking into a warm and welcoming home. The Kitchen is nicely sized with oak cabinetry, Large Pantry, 2 windows over the double sinks and a gas cooking range. New Vinyl Flooring has been installed and the Refrigerator is included. The breakfast area offers a nice place to gather and a sliding glass door going out to the paver patio and back yard. Back inside, the family room is just off of the kitchen and features a gas fireplace, newer hardwood flooring and an array of windows for a light and bright space to relax. Down the hall is the dining room which has plenty of room for gatherings and also the formal living room. There is a powder room and laundry room which completes the main floor. The steps leading to the upstairs have just been redone and matching hardwood flooring has been added to the upstairs hallway. The master bedroom is a nicely sized room and offers a walk in closet and full Master Bath. The bath has a soaking tub, double sinks and a glass shower stall. There are 3 additional bedrooms on the upper floor each with nice sized closets. Down below, there is a huge basement ready to be finished!! There is ample parking with a long driveway and a side facing 2 car attached garage. STUCCO was removed by builder...Tyvek was added and Stucco REPLACED. This home is conveniently located within walking distance of shopping and 5 minutes from 422! It is right off of the Royersford exit of 422.
Also located very close to schools. Don't miss the opportunity to make this home your own!
Location
State PA
County Montgomery
Area Limerick Twp (10637)
Zoning RESIDENTIAL
Rooms
Other Rooms Living Room, Dining Room, Kitchen, Family Room, Laundry
Basement Unfinished
Interior
Hot Water Natural Gas
Heating Forced Air
Cooling Central A/C
Fireplaces Number 1
Fireplaces Type Gas/Propane
Fireplace Y
Heat Source Natural Gas
Laundry Main Floor
Exterior
Exterior Feature Patio(s)
Parking Features Garage - Side Entry, Inside Access
Garage Spaces 7.0
Utilities Available Cable TV
Water Access N
Roof Type Shingle
Accessibility None
Porch Patio(s)
Attached Garage 2
Total Parking Spaces 7
Garage Y
Building
Story 2
Foundation Concrete Perimeter
Sewer Public Sewer
Water Public
Architectural Style Colonial
Level or Stories 2
Additional Building Above Grade, Below Grade
New Construction N
Schools
School District Spring-Ford Area
Others
Senior Community No
Tax ID 37-00-00615-041
Ownership Fee Simple
SqFt Source Assessor
Special Listing Condition Standard
Read Less Info
Want to know what your home might be worth? Contact us for a FREE valuation!

Our team is ready to help you sell your home for the highest possible price ASAP

Bought with Kathy Cicala • RE/MAX Achievers-Collegeville



