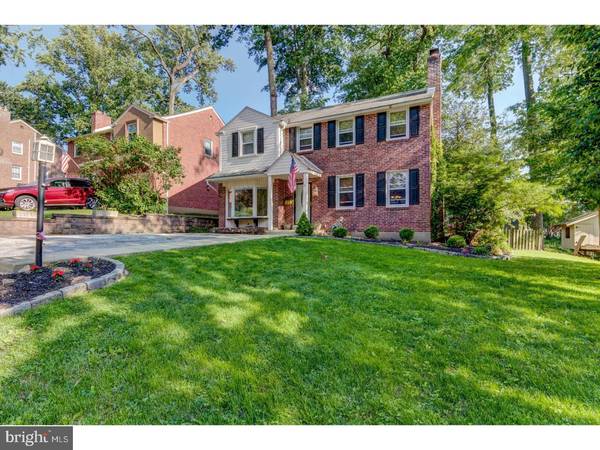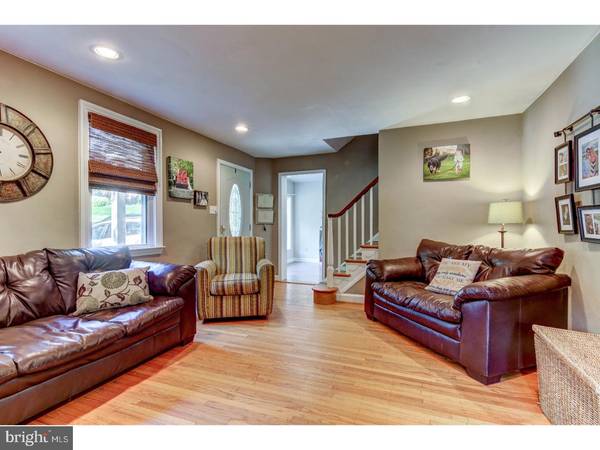For more information regarding the value of a property, please contact us for a free consultation.
Key Details
Sold Price $360,000
Property Type Single Family Home
Sub Type Detached
Listing Status Sold
Purchase Type For Sale
Square Footage 1,840 sqft
Price per Sqft $195
Subdivision Pilgrim Gardens
MLS Listing ID 1001646854
Sold Date 07/12/18
Style Colonial
Bedrooms 4
Full Baths 2
Half Baths 2
HOA Y/N N
Abv Grd Liv Area 1,840
Originating Board TREND
Year Built 1950
Annual Tax Amount $6,924
Tax Year 2018
Lot Size 7,187 Sqft
Acres 0.16
Lot Dimensions 65X110
Property Description
Unbelievable Opportunity in Haverford School District! This 4 Bed 2.2 Bath Brick Single in the heart of Pilgrim Gardens is perfectly situated on a tree lined street and provides the essential mix of Size, comfort, and style. Pull into the expanded Driveway and walk into the First Floor: Formal living room featuring Hardwood Flooring, Recessed Lighting, Brick Fireplace and neutral colors! Dining Room with Chair Railing, Eat in kitchen with updated appliances, Wood Cabinetry, Mosaic Backsplash and Breakfast Nook! Family Room with recessed lighting, enormous bay window and access to a first floor powder room! Second Floor: 4 Bedrooms featuring Hardwood Flooring Throughout, Including the Master Suite with Private Master Bathroom! Tiled Hall Bathroom! Basement: Completely Refinished! Recessed Lighting, wall to wall carpet, reclaimed wood accent wall, Rustic Wood Bar and Powder Room! This is the perfect room for entertaining!! Rear Yard is perfect size, with a concrete rear patio overlooking! Additional Upgrades Include: Basement Finish (2013), Hardwood Floors refinished (2012), Family Room Flooring (2014), Easy Access to local restaurants and bars, 476, 95 and more. This one is a phenomenal find.
Location
State PA
County Delaware
Area Haverford Twp (10422)
Zoning RES
Rooms
Other Rooms Living Room, Dining Room, Primary Bedroom, Bedroom 2, Bedroom 3, Kitchen, Family Room, Bedroom 1
Basement Full, Fully Finished
Interior
Interior Features Primary Bath(s), Ceiling Fan(s)
Hot Water Propane
Heating Propane, Forced Air
Cooling Central A/C
Flooring Wood, Fully Carpeted, Tile/Brick
Fireplaces Number 1
Fireplaces Type Brick
Fireplace Y
Heat Source Bottled Gas/Propane
Laundry Basement
Exterior
Exterior Feature Patio(s)
Garage Spaces 2.0
Fence Other
Water Access N
Accessibility None
Porch Patio(s)
Total Parking Spaces 2
Garage N
Building
Lot Description Front Yard, Rear Yard, SideYard(s)
Story 2
Sewer Public Sewer
Water Public
Architectural Style Colonial
Level or Stories 2
Additional Building Above Grade
New Construction N
Schools
Middle Schools Haverford
High Schools Haverford Senior
School District Haverford Township
Others
Senior Community No
Tax ID 22-09-02618-00
Ownership Fee Simple
Read Less Info
Want to know what your home might be worth? Contact us for a FREE valuation!

Our team is ready to help you sell your home for the highest possible price ASAP

Bought with Adrienne L Hutson • Coldwell Banker Realty



