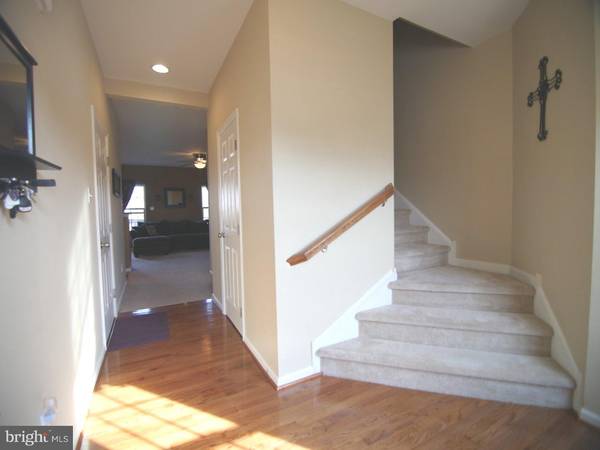For more information regarding the value of a property, please contact us for a free consultation.
Key Details
Sold Price $218,500
Property Type Townhouse
Sub Type Interior Row/Townhouse
Listing Status Sold
Purchase Type For Sale
Square Footage 2,174 sqft
Price per Sqft $100
Subdivision Windlestrae
MLS Listing ID 1002376798
Sold Date 04/06/16
Style Colonial
Bedrooms 3
Full Baths 2
Half Baths 1
HOA Fees $95/mo
HOA Y/N Y
Abv Grd Liv Area 1,799
Originating Board TREND
Year Built 2010
Annual Tax Amount $3,183
Tax Year 2016
Lot Size 3,178 Sqft
Acres 0.07
Lot Dimensions 22
Property Description
Welcome Home !!! Unpack your bags and move right in. No need to do a thing as buyers have done it all. Why wait for new construction when you can own a home that shows as new construction. Pride in ownership shows here. Many upgrades make this home a priority to see from the maple cabinets, hardwood flooring, ceramic tiles, newer carpet, water softener and ceiling fans, to the recessed lighting and full finished basement. Main floor has open concept living with living room, dining room and kitchen where everyone gathers. Walk out on the deck to dine or watch the sun set. Neutral colors throughout to compliment any color scheme. The upper level provides Large Master Bedroom with walk in closet and full master bath, convenient second floor laundry, full hall bath and 2 additional bedrooms. Lower level adds 375 additional square footage of living space with plenty of room for storage plus a water softener. Also extra space which is plumbed for extra bath. Don't neglect to see this gem of a home. Great location, low taxes, economical gas heat. Close to Rt 100 and 422, shopping, dining, YMCA and sports complex.
Location
State PA
County Montgomery
Area New Hanover Twp (10647)
Zoning R15
Rooms
Other Rooms Living Room, Primary Bedroom, Bedroom 2, Kitchen, Family Room, Bedroom 1, Other, Attic
Basement Full, Fully Finished
Interior
Interior Features Primary Bath(s), Kitchen - Island, Ceiling Fan(s), Dining Area
Hot Water Natural Gas
Heating Gas, Forced Air
Cooling Central A/C
Flooring Wood, Fully Carpeted, Tile/Brick
Equipment Cooktop, Oven - Self Cleaning, Dishwasher, Disposal, Energy Efficient Appliances
Fireplace N
Appliance Cooktop, Oven - Self Cleaning, Dishwasher, Disposal, Energy Efficient Appliances
Heat Source Natural Gas
Laundry Upper Floor
Exterior
Exterior Feature Deck(s)
Garage Spaces 3.0
Utilities Available Cable TV
Amenities Available Tot Lots/Playground
Water Access N
Roof Type Shingle
Accessibility None
Porch Deck(s)
Attached Garage 1
Total Parking Spaces 3
Garage Y
Building
Lot Description Level, Front Yard, Rear Yard
Story 2
Foundation Concrete Perimeter
Sewer Public Sewer
Water Public
Architectural Style Colonial
Level or Stories 2
Additional Building Above Grade, Below Grade
Structure Type 9'+ Ceilings
New Construction N
Schools
High Schools Boyertown Area Jhs-East
School District Boyertown Area
Others
HOA Fee Include Common Area Maintenance,Lawn Maintenance,Snow Removal,Trash
Tax ID 47-00-05004-481
Ownership Fee Simple
Acceptable Financing Conventional, VA, FHA 203(b), USDA
Listing Terms Conventional, VA, FHA 203(b), USDA
Financing Conventional,VA,FHA 203(b),USDA
Read Less Info
Want to know what your home might be worth? Contact us for a FREE valuation!

Our team is ready to help you sell your home for the highest possible price ASAP

Bought with Colleen M Clark-Zasowski • Coldwell Banker Hearthside Realtors-Collegeville



