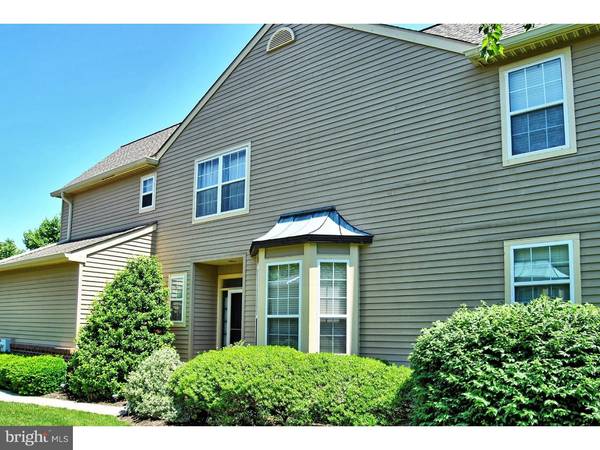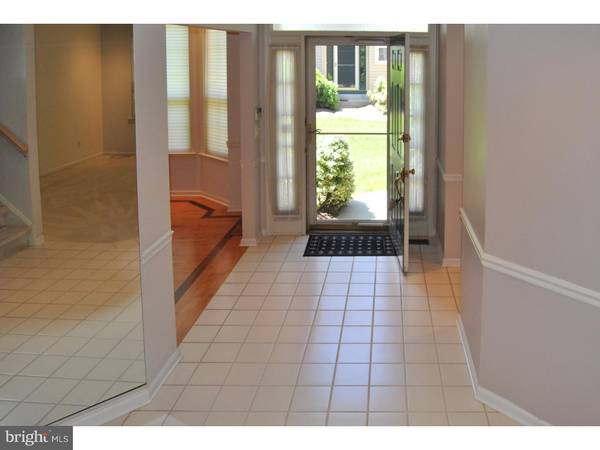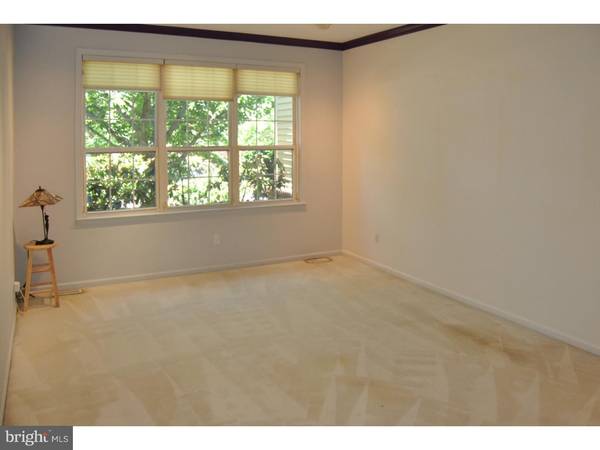For more information regarding the value of a property, please contact us for a free consultation.
Key Details
Sold Price $350,000
Property Type Townhouse
Sub Type Interior Row/Townhouse
Listing Status Sold
Purchase Type For Sale
Square Footage 2,910 sqft
Price per Sqft $120
Subdivision Pinecrest
MLS Listing ID 1002439912
Sold Date 08/17/16
Style Colonial
Bedrooms 3
Full Baths 2
Half Baths 1
HOA Fees $198/mo
HOA Y/N Y
Abv Grd Liv Area 2,910
Originating Board TREND
Year Built 1993
Annual Tax Amount $5,989
Tax Year 2016
Lot Size 5,765 Sqft
Acres 0.13
Lot Dimensions 55
Property Description
Spacious and bright end unit Townhouse backing to the first hole in desirable Pinecrest. This luxury property is wired for sound and security and features 9' ceilings and recessed lighting throughout the first and second floors. Enter home into large center hall with ceramic tile. ample coat closet and 2-piece powder room. Off the foyer are a large step-down living room with triple windows, a bright dining room with hardwood floors and inlaid border, and a Large Family room with gas fireplace, ceiling fan and sliders to deck. The Kitchen features Corian counter tops, 42" cabinets, island with double sink, Whirlpool appliances, double wall oven and microwave, pantry closet, and windows on 2 walls making it an extremely bright and inviting space. The 2nd floor features a huge Main bedroom with ceiling fan, two large closets, and Main Bath with large jacuzzi tub, dbl vanity, and skylight. Additional two bedrooms have ceiling fans and recessed lighting. A potential 4th bedroom is currently being used for storage and is excellent for office, exercise room or bedroom. A 3-piece hall bathroom and washer and dryer finish the 2nd floor. This property features a large finished walkout basement. This space is divided into two rooms (one being used as music room) plus an additional storage area. Easy living with association taking care of snow removal, trash, lawn, landscaping, and exterior maintenance.
Location
State PA
County Montgomery
Area Montgomery Twp (10646)
Zoning R6
Rooms
Other Rooms Living Room, Dining Room, Primary Bedroom, Bedroom 2, Kitchen, Family Room, Bedroom 1, Other
Basement Full
Interior
Interior Features Primary Bath(s), Kitchen - Island, Butlers Pantry, Skylight(s), Ceiling Fan(s), Stall Shower, Kitchen - Eat-In
Hot Water Natural Gas
Heating Gas
Cooling Central A/C
Fireplaces Number 1
Equipment Built-In Range, Oven - Double, Dishwasher, Disposal
Fireplace Y
Appliance Built-In Range, Oven - Double, Dishwasher, Disposal
Heat Source Natural Gas
Laundry Upper Floor
Exterior
Garage Spaces 2.0
Utilities Available Cable TV
Water Access N
Roof Type Pitched,Shingle
Accessibility None
Total Parking Spaces 2
Garage N
Building
Story 2
Foundation Concrete Perimeter
Sewer Public Sewer
Water Public
Architectural Style Colonial
Level or Stories 2
Additional Building Above Grade
Structure Type Cathedral Ceilings,9'+ Ceilings
New Construction N
Schools
High Schools North Penn Senior
School District North Penn
Others
HOA Fee Include Common Area Maintenance,Ext Bldg Maint,Lawn Maintenance,Snow Removal,Trash
Senior Community No
Tax ID 46-00-03082-207
Ownership Fee Simple
Security Features Security System
Read Less Info
Want to know what your home might be worth? Contact us for a FREE valuation!

Our team is ready to help you sell your home for the highest possible price ASAP

Bought with Patricia Tagliolini • RE/MAX Services



