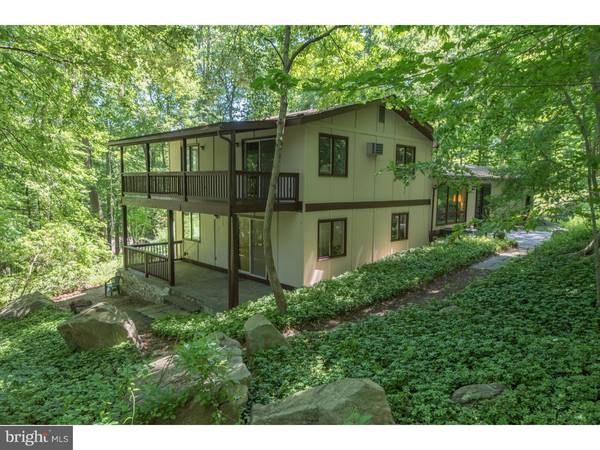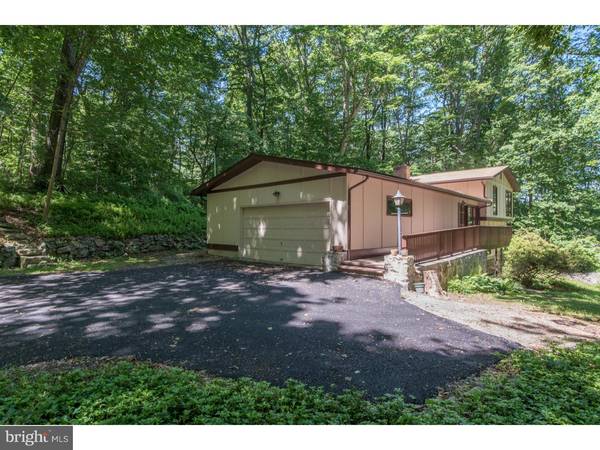For more information regarding the value of a property, please contact us for a free consultation.
Key Details
Sold Price $292,000
Property Type Single Family Home
Sub Type Detached
Listing Status Sold
Purchase Type For Sale
Square Footage 1,924 sqft
Price per Sqft $151
Subdivision None Available
MLS Listing ID 1002442032
Sold Date 10/28/16
Style Traditional,Split Level
Bedrooms 4
Full Baths 2
HOA Y/N N
Abv Grd Liv Area 1,924
Originating Board TREND
Year Built 1969
Annual Tax Amount $6,095
Tax Year 2016
Lot Size 1.500 Acres
Acres 1.5
Lot Dimensions IRREG.
Property Description
Very Solid split level home in desirable Chester Springs! Perched up at the end of a long freshly paved drive this home is situated on a wooded 1.5AC lot which offers much privacy and a great view of nature from every room in the house. There are many large windows throughout and 3 sliding doors leading to the deck and patio which help to bring the outdoors in. It also has many desirable features including random-width HW flooring, a huge, stone fireplace and a tile-floored entry / foyer. Up a few steps to the upper level and there are 3 generously sized bedrooms and a full bath. The master bedroom includes a sliding door which leads out to a private deck overlooking the property. A few steps down to the lower level and you will find a large bonus / family room which would make a great space for entertainment as well as a fourth bedroom and another full bath. Other notable features include a paver front walk, a flagstone rear patio and lots of natural landscaping and ground cover. The home is being sold by it's original owner and could use some cosmetic and functional updating so bring your creative ideas. A great property where a little sweat equity could add a lot of value. Don't hesitate to take a look!
Location
State PA
County Chester
Area West Pikeland Twp (10334)
Zoning CR
Rooms
Other Rooms Living Room, Dining Room, Primary Bedroom, Bedroom 2, Bedroom 3, Kitchen, Family Room, Bedroom 1, Attic
Basement Partial, Unfinished, Outside Entrance
Interior
Hot Water Oil
Heating Oil, Hot Water
Cooling Wall Unit
Flooring Wood, Fully Carpeted, Vinyl, Tile/Brick
Fireplaces Number 1
Fireplaces Type Stone
Equipment Dishwasher
Fireplace Y
Appliance Dishwasher
Heat Source Oil
Laundry Basement
Exterior
Exterior Feature Deck(s), Patio(s)
Garage Spaces 5.0
Water Access N
Roof Type Pitched,Shingle
Accessibility None
Porch Deck(s), Patio(s)
Attached Garage 2
Total Parking Spaces 5
Garage Y
Building
Lot Description Sloping, Trees/Wooded
Story Other
Foundation Brick/Mortar
Sewer On Site Septic
Water Well
Architectural Style Traditional, Split Level
Level or Stories Other
Additional Building Above Grade
New Construction N
Schools
High Schools Downingtown High School East Campus
School District Downingtown Area
Others
Senior Community No
Tax ID 34-01 -0027.1000
Ownership Fee Simple
Acceptable Financing Conventional, VA, FHA 203(b), USDA
Listing Terms Conventional, VA, FHA 203(b), USDA
Financing Conventional,VA,FHA 203(b),USDA
Read Less Info
Want to know what your home might be worth? Contact us for a FREE valuation!

Our team is ready to help you sell your home for the highest possible price ASAP

Bought with Christine C Stoner • Keller Williams Real Estate -Exton



